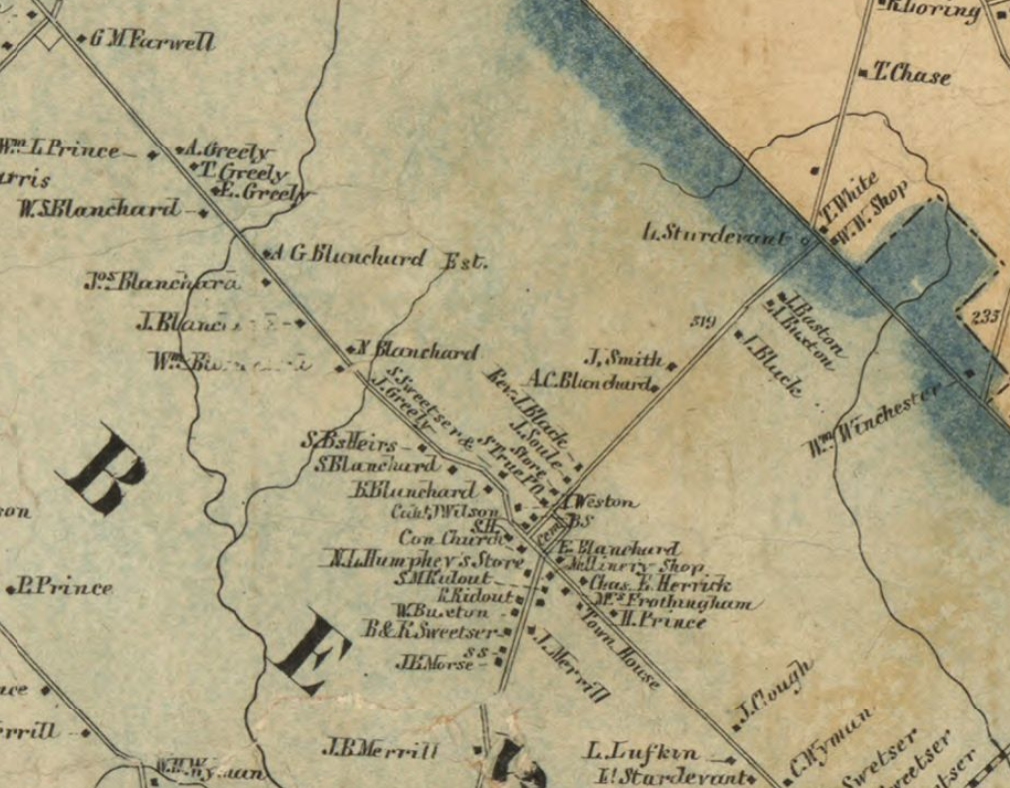Looking for something new to read? We’ll be sharing some staff favorites on the blog over the next few weeks. Sadly the library is currently closed, but titles are available from online retailers - and you can order online and have titles shipped from many of our local bookstores. Enjoy, stay safe, and #stayhome!
Julie Larry, architect, architectural history guru, and Director of Advocacy at Landmarks, shared a list of her favorite books related to historic preservation - and others just for fun!
Field Guide to American Houses by Virginia McAlester: This is my bible, my older copy is held together by duct tape. This new edition delves deeper into post World Ward II architecture.
Thomas C. Hubka is best know for his book Big House, Little House, Back House, Barn . In Houses Without Names, Hubka examines more contemporary vernacular architecture for patterns and trends that tell the story of modern living.
Want to learn more about kit and catalog homes from the early 20th century? 117 House Designs of the Twenties and Best Homes of the 1920s are two great sources.
Turn of the Century House Designs & Beautiful Bungalows: My favorite period of architecture extends from the late 1880s into the first decades of the 20th century and I love a good floor plan.
The Irish of Portland Maine: by Matthew Jude Barker. Much of my research over the last ten years has been centered around the impact of immigration on Portland's neighborhoods. Portland's Irish community has had a large role in shaping today's city, including many of its iconic landmark buildings.
Places of the Soul: by Christopher Day is one of the books that propelled me towards a career in historic preservation. As a designer it's important to pay attention to the qualities of spaces to which we are naturally attracted, and when we build new, to incorporate those qualities in order to create buildings that we will want to preserve in the future.
Like photography? Some histories can be dry, but these two books illuminate history with beautiful photographs” A Day's Work: A Sampler of Historic Maine Photographs 1860-1920 and City by the Sea: A Photographic History of Portland, Maine.
Essential Louisiana Cookbook: Because when I'm sheltering-in-place I cook comfort food, and when I cook comfort food I want something from New Orleans, my second home.
Any of Bruce Robert Coffin's books featuring Portland's Detective Byron. I love to read mysteries set in Maine, and this series is set in and around Portland featuring many familiar places. The former Rufus Deering lumberyard, currently under redevelopment, features prominently in the latest Detective Byron novel Within Plain Sight.



































