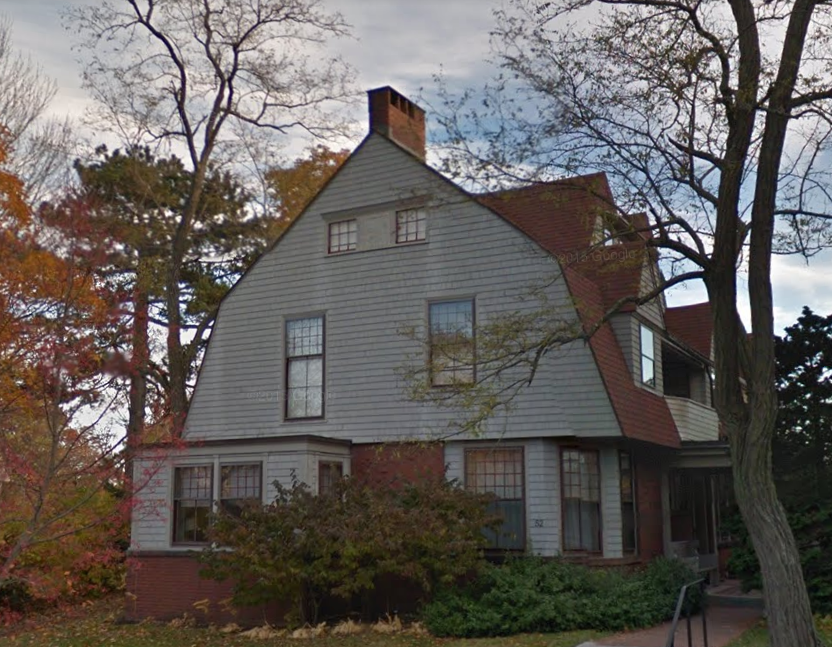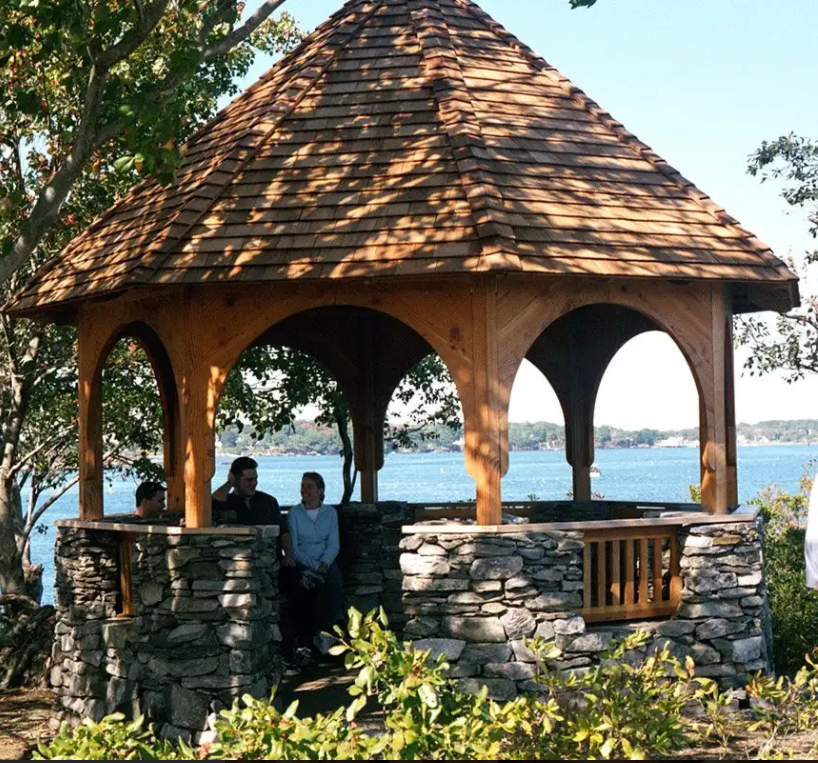By Kate Burch
John Calvin Stevens
John Calvin Stevens (1855-1940) is one of our hometown heroes – he designed more than 1,000 buildings in Maine, many of them in greater Portland, and his grandson John Calvin Stevens II was one of the founders of Greater Portland Landmarks. JCS, as we call him, could fill several blog posts, but for our August Architect of the Month, we’re focusing on his iconic summer cottages in the Shingle style.
Stevens was born in Boston in 1855 and moved to Portland, Maine with his family at the age of 2. He wanted to study architecture at the Massachusetts Institute of Technology, but couldn’t afford it, so he apprenticed in the Portland office of architect Francis Fassett instead. Stevens was a fast learner and a skilled draftsman, and in seven years rose from office boy to partner in the firm, which was renamed Fassett and Stevens. In 1884, he established his own office in Portland, with Fassett’s blessing.
The John Calvin Stevens House (1884) on Bowdoin Street
Shingle Style was coming to prominence around 1880, when JCS was working in Fassett’s short-lived Boston office. The firm worked in the same office building as William Randolph Emerson, who by then was working in his signature Shingle Style, and his work was very influential to JCS. In 1884, upon establishing his own office in Portland, Stevens built his own home at 52 Bowdoin Street in the Shingle Style. One of Portland’s earliest examples of the style, JCS often used it for promotion. The house received international notice after its construction.
Shingle-style architecture developed in the late 19th century as a departure from the lavish decoration of other Victorian styles. Inspired by the simplicity of materials and form of early New England architecture, these houses used natural colors and unembellished shingles on both walls and roof to form a uniform surface. The graying of the cedar shingles as they aged lent a sense of history and connection to New England’s past, and some architects even pre-aged the shakes before installation to achieve a weathered look. Shingle style houses borrow elements from other popular styles of the time, such as the wide porches of Queen Anne homes, the Palladian windows of the Colonial Revival, and the rusticated masonry of the Romanesque Revival.
Kragsyde (1883-1885, demolished 1929), designed by the Boston firm Peabody & Stearns
Though inspired by the rusticity of the local vernacular, these early Shingle Style buildings were far from simple. Shingle Style was popularized by large-scale commissions for seaside summer homes for the wealthy in places like Manchester-By-The-Sea, Massachusetts and Newport, Rhode Island. The style never really spread too far from the New England coast – it’s uncommon in vernacular housing. In Maine, it became the style of choice for grand summer homes and resorts that in the late 19th century were increasingly cropping up on Maine’s coast and islands.
C.A. Brown Cottage (1886-87) in Delano Park, Cape Elizabeth, designed by JCS.
Stevens’ Shingle style coastal homes were recognized not just for their style but for their relationship with the landscape. Large piazzas and picture windows, with interior space planned to take advantage of the scenery, made these buildings feel harmonious with their surroundings. It’s perhaps not surprising that Stevens was so good at designing buildings that felt connected to their landscape – he was also an accomplished landscape painter and a member of the Portland-based art group that called themselves the “Brushuns”, who went on weekend sketching expeditions along the Maine coast (Winslow Homer and Charles F. Kimball were also members). Of his design work, his grandson John Calvin Stevens II wrote “The ‘seeing of the site’ is to him ceremonial. Every contour, tree, rock, stream, spring is recorded on the drawing board in his brain. Orientation, vistas and outlooks, prevalent windows and neighborhood developments are studied.”
“Delano Park, Cape Elizabeth” (1904) by JCS
JCS designed dozens of seaside summer homes, from grand estates to more modest cottages, all along the coast of Maine and on the islands. Here are just a few examples of Stevens’ summery projects:
The Homers on Prouts Neck
Prouts Neck in Scarborough was one of many Maine coastal areas that became a fashionable summer resort in the late 19th century. Painter Winslow Homer vacationed there with his brothers Arthur and Charles. All three brothers commissioned JCS to design homes for them on Prouts Neck, the most famous of which is the Winslow Homer Studio (1884), now owned by the Portland Museum of Art. Stevens, in partnership with Francis Fassett, also designed “The Ark”, a summer home for Charles S. Homer Jr. (1882). Later, the three brothers also had JCS design rental cottages for them. For Winslow Homer’s rental cottage, Stevens billed him asking for payment “Any production of Winslow Homer”, a request which delighted Homer, who sent Stevens the painting The Artist’s Studio in an Afternoon Fog.
Winslow Homer Studio ( 1884)
“The Artist’s Studio in Afternoon Fog” (1894), Winslow Homer
Delano Park
In 1885, a group of Portland businessmen created the Delano Park Association to establish a seaside summer colony in Cape Elizabeth. Four of the 25 original lot owners had JCS design Shingle style cottages for them around the turn of the 20th century. By then, Stevens had twenty years of experience working in the style and his projects in Delano Park ranged from the unique yet modest “Birds’ Nest” cottage designed for musician Harvey S. Murray, to the Frederick E. Gignoux Cottage, a large home with broad porches to take advantage of the elevated site with ocean views on three sides.
Harvey S. Murray Cottage (1902)
Frederick E. Gignoux Cottage (1905-6)
Cushing Island
The Ottawa House Hotel opened on Cushing Island in 1862 and the island became a summer resort destination. In 1883, the Cushing family, who owned the island, hired landscape architect Frederick Law Olmstead to create a plan for the island’s development, and JCS was commissioned to design the summer cottages. JCS also designed a grand home for the owner of the Ottawa House which was never built.
Sketch for M.S. Gibson House (1883)
Stevens made about 12 Shingle style cottages intended to be compatible with the island’s natural beauty, as well as a recently-restored gazebo. The largest cottage was the Charles M. Hays Cottage, designed for the then-president of the Grand Trunk Railroad, which Stevens created in partnership with his son John Howard Stevens. (Hays died 2 years after the house was built, as a passenger on the Titanic).
Charles M. Hays Cottage (1909-10)
Cushing Island gazebo restored by Taggart Construction












