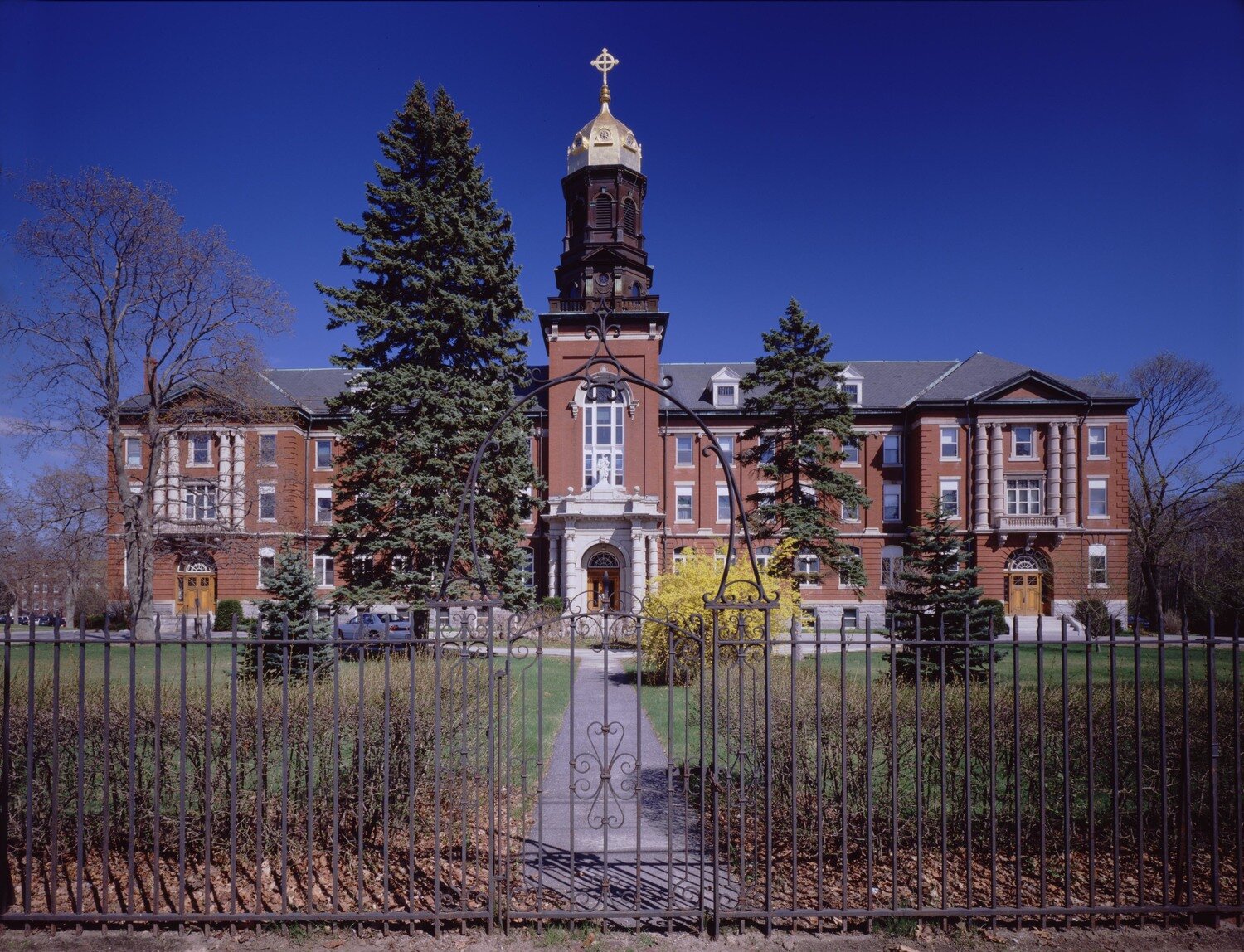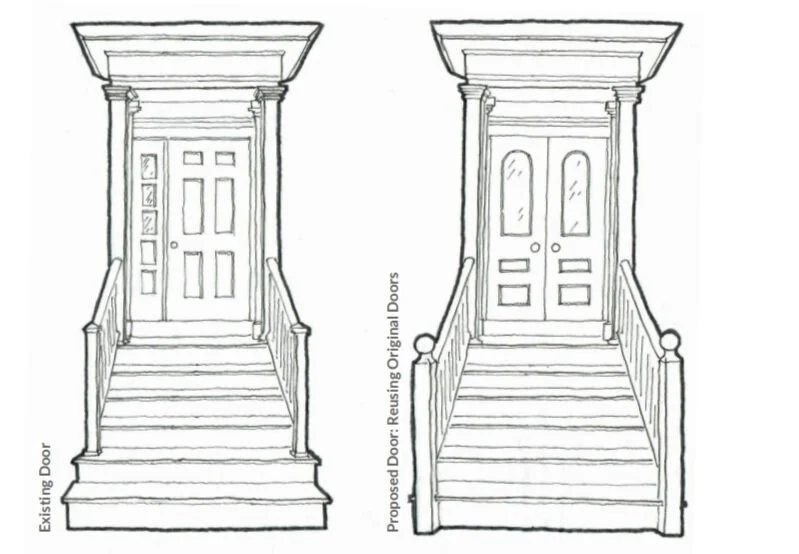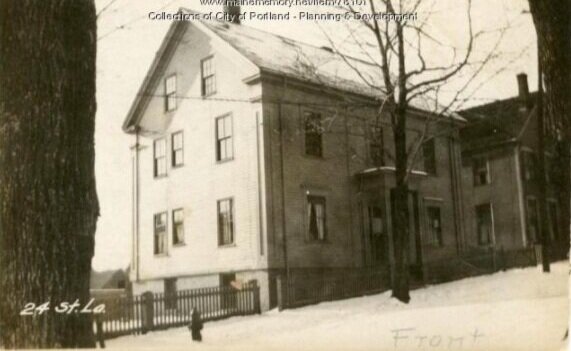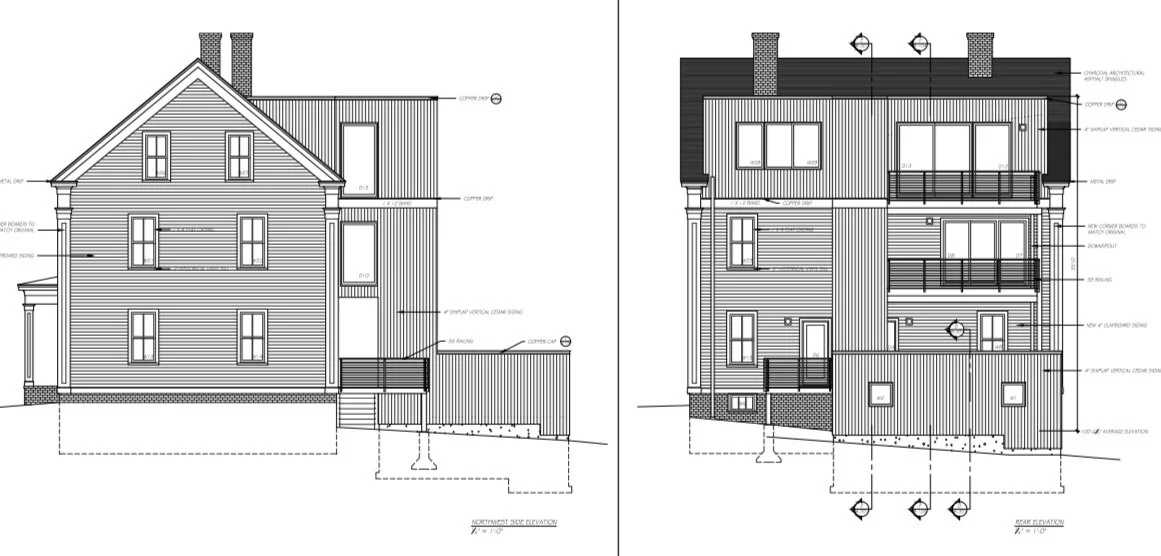While there is a growing appreciation for mid-century buildings and landscapes, they are sometimes criticized as being soulless or outright ugly. Take Brutalism, an architectural style that emerged in the 1950s featuring poured concrete, bold geometric shapes, and stark landscape settings. The name, Brutalism, does not exactly evoke positive feelings, but for some preservationists, the uniqueness of the style and an appreciation of how good examples of the style contribute to a sense of place and reflect its period in history, mean it is beloved by some. (Confession - I am one of those people. Many of my recent travels involve dragging reluctant friends and family to see Brutalist buildings before they are demolished or altered. I may be one of the few people in Portland that admits to liking the pump station at Fore and India Street).
Modernist places may not be loved or may be coming to the end of their life cycle, like the Maine Medical Center Employee Parking Garage on Congress Street. They may also have been built on the site of a beloved historic building that was demolished to make way for the new. This provides a dilemma. Should we preserve places that we once fought against in the early days of the preservation movement? History sometimes represents events, actions, and outcomes we would like to forget. We should always be asking, “Are we preserving the full history of a place, or only the parts that form our preferred image of history?” For preservation, this is a constant challenge.
Preserving a broad historic narrative.
Current preservation approaches, including the National Register of Historic Places, locally designated districts and landmarks, and historic site interpretation, have not fully represented the stories of all Americans. Our preservation practice needs to be more inclusive in the identification, understanding, and protection of historic places. Changes in technology, social media and new research offer the opportunity to rethink how we focus our work and how we share these stories with our community.
In 2017 the National Trust for Historic Preservation outlined a new vision for the future of historic preservation and set out three key principles:
Honor the full diversity of the ever-evolving American story.
Nurture more equitable, healthy, resilient, vibrant, sustainable communities.
Collaborate with new and existing partners.
Landmarks has been evaluating its current programs and advocacy work as part of its strategic planning process and these principles play an important role in our assessment and recommendation for the organization’s future.
Expand preservation trades training.
Historic Preservation is more labor intensive than new building construction. Jobs like these can't be outsourced or automated, each project is unique. The time it can take to get on many preservation contractors' schedules illustrates the demand for these professionals (We know firsthand, we have a lot of work to do on our historic building too!). The demand for people with traditional building skills is growing, as the artisans who practiced these trades are aging out. It will take a cooperative effort between preservation organizations, educational institutions, and tradespeople to help develop programs that teach skills leading to well-paying jobs and encourage young people to seek out a future in historic preservation. The Maine School of Masonry is one such program already in place in Maine.
Sustainability and Adaptation
We know we say it often, the greenest building is the one already built. Historic Preservation is sustainable and will play a role in helping our communities reach sustainability goals. In 2011 we published, The Energy Efficient Old House: A Workbook for Homeowners, to help guide homeowners in ways to reduce their historic home’s energy consumption. However, reducing our carbon footprint is only part of the solution. We should be thinking about the long term future of our communities and demand better buildings that aren’t just designed for the next 40-50 years, but will be around for the next 100-200 years - and hopefully future landmarks!
The stringent application of the National Parks Services Standards for Rehabilitation, the de facto preservation policy governing preservation locally as well as at the state and national level, may be challenging when adapting a building threatened by rising tides or extreme storm events. Recurrent flooding and the impacts of more frequent and intense storms can have a serious impact on historic resources, and we must be prepared to help owners make their buildings more resilient to flooding and high winds. That may mean altering a building in ways discouraged by the standards. Beyond that, we need to rethink what it means to “save” places and sites that are important to our cultural heritage, because saving them physically may not be feasible.
This spring the staff at Landmarks are busy even though we are apart. We are planning our Un-Gala, investigating ways to give safe walking tours, and deciding how we can reopen the Observatory to visitors. On the advocacy side, we are ‘attending’ virtual planning board and preservation board meetings and planning how to host our first remote internships! We miss being together in person and we miss seeing you at our events, but we are working hard each day to ensure that greater Portland’s history and sense of place is protected and celebrated.
Julie Larry
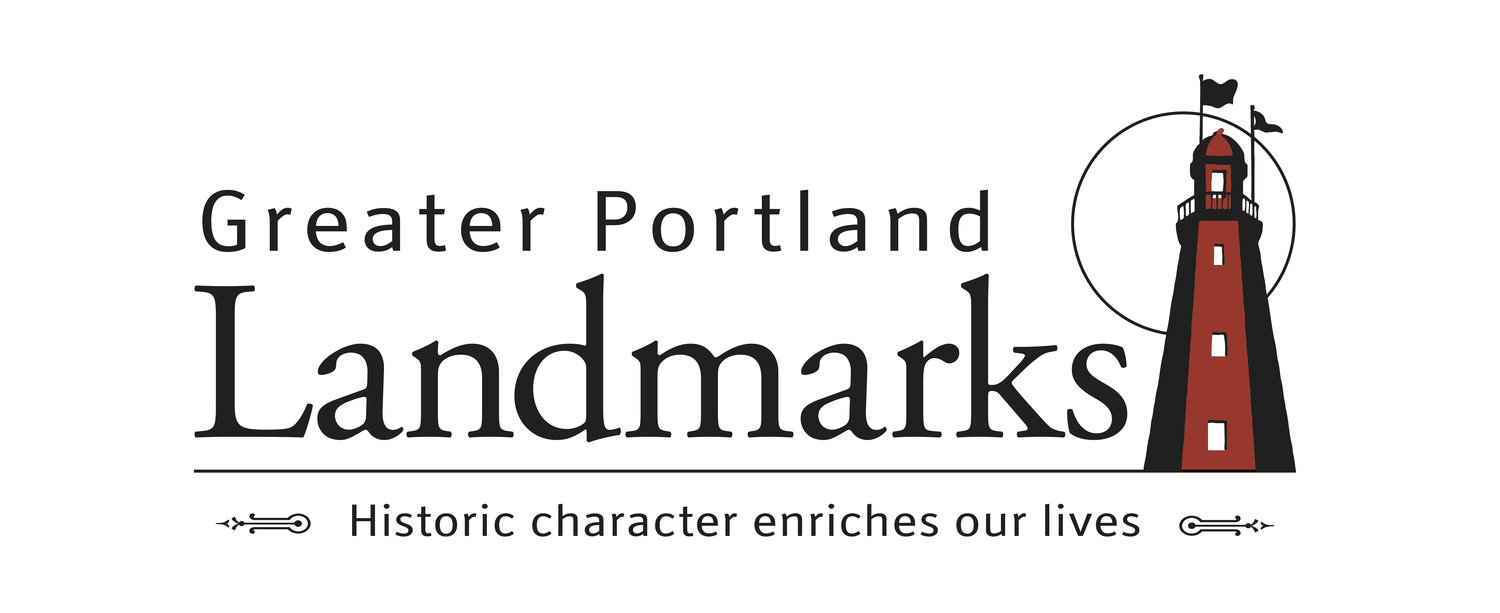





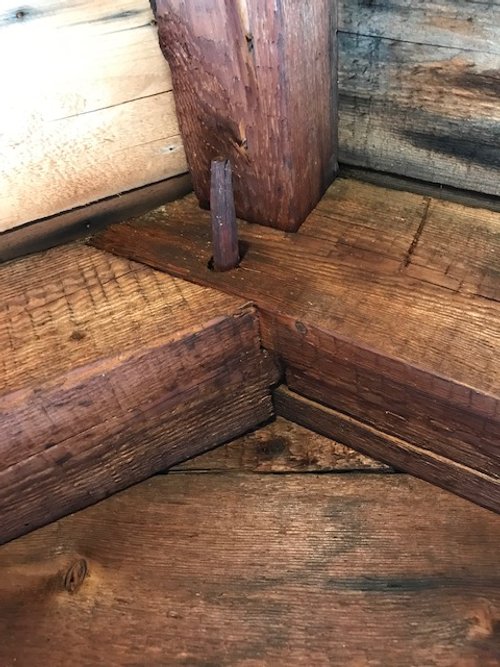


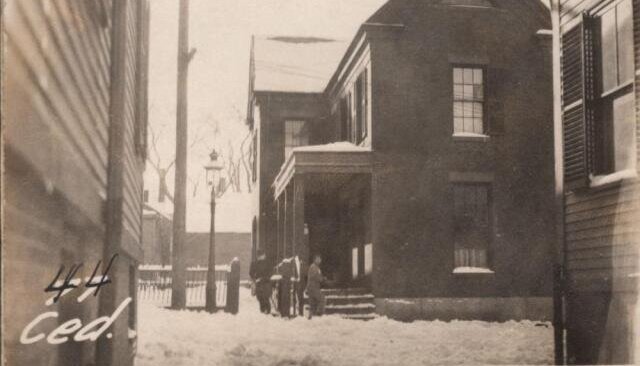




![IMG_0592[1].JPG](https://images.squarespace-cdn.com/content/v1/555c99afe4b027a64d6975df/1628626368088-9RQBLVJ68H0K00AVYN0L/IMG_0592%5B1%5D.JPG)







