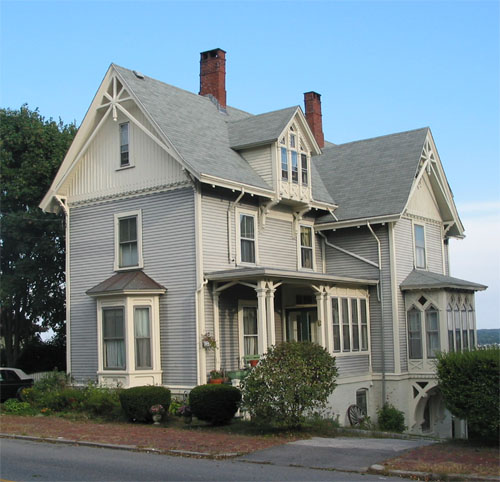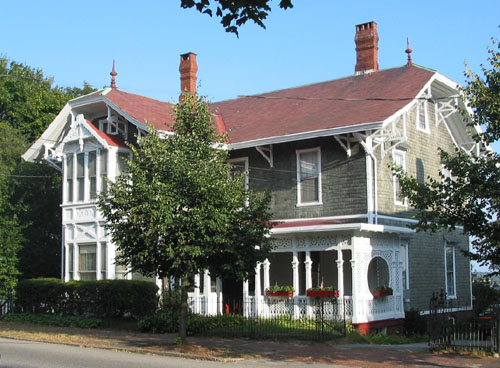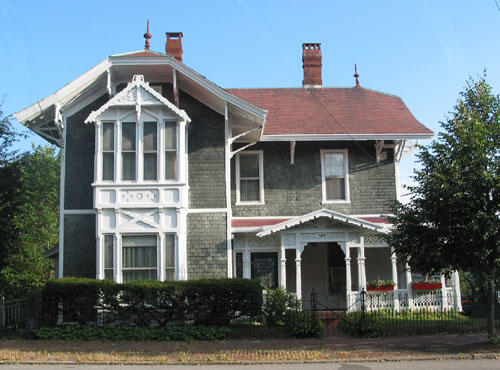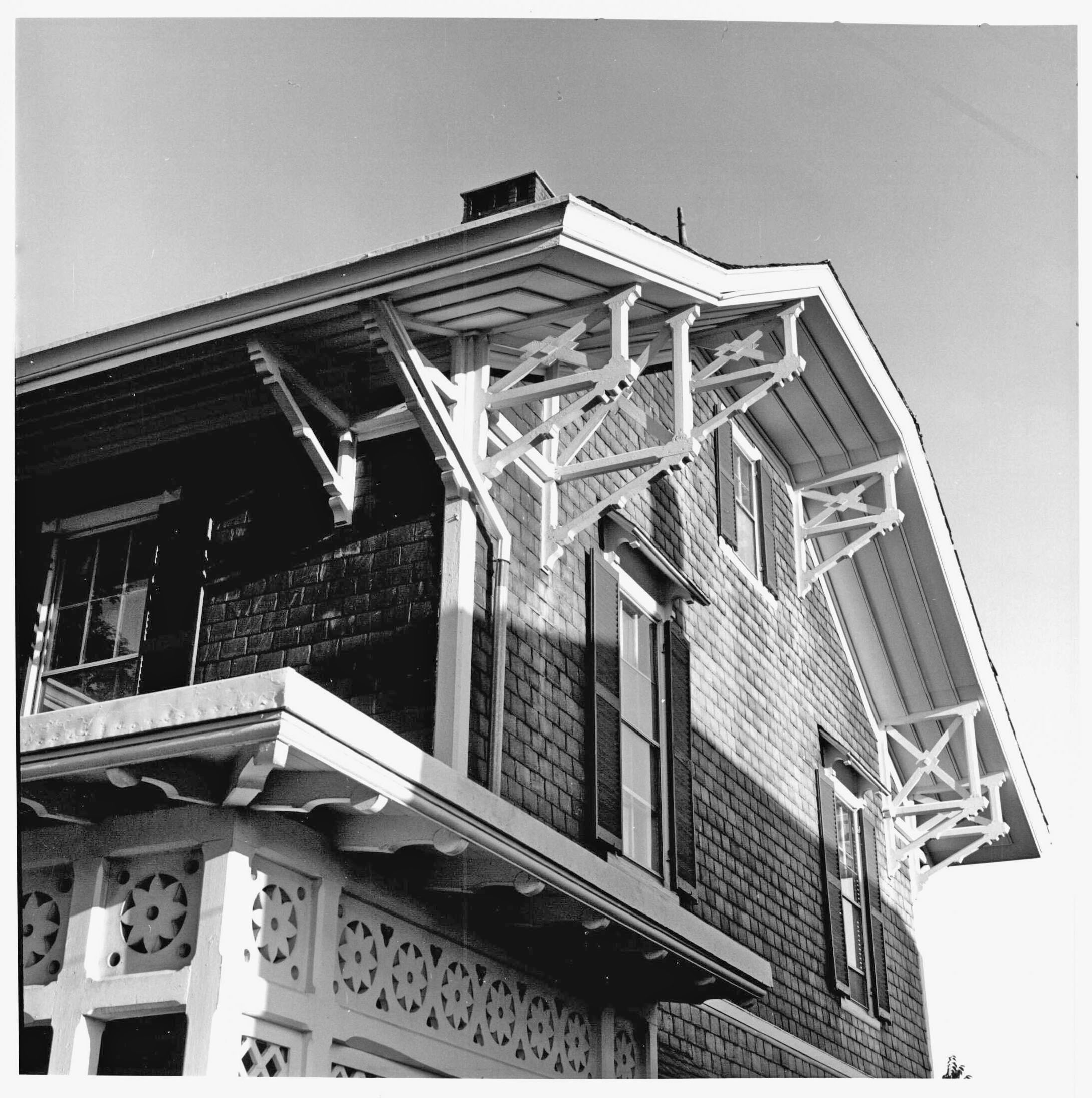Eastlake & Stick Styles (1860-1910)
Defining Elements of the Eastlake & Stick Styles:
Gable or hip roof with projecting eaves and exposed framing.
Simulated framing on exterior walls, especially in the gable end.
Symmetrical or asymmetrical façade.
Side hall or center hall plans.
Porches with roofs supported by columns with diagonal bracing.
Projecting bays or upper stories are common.
Singular or paired windows. 2/2 sashes are common.
Wood frame.
Usually wood shingles or board siding.




