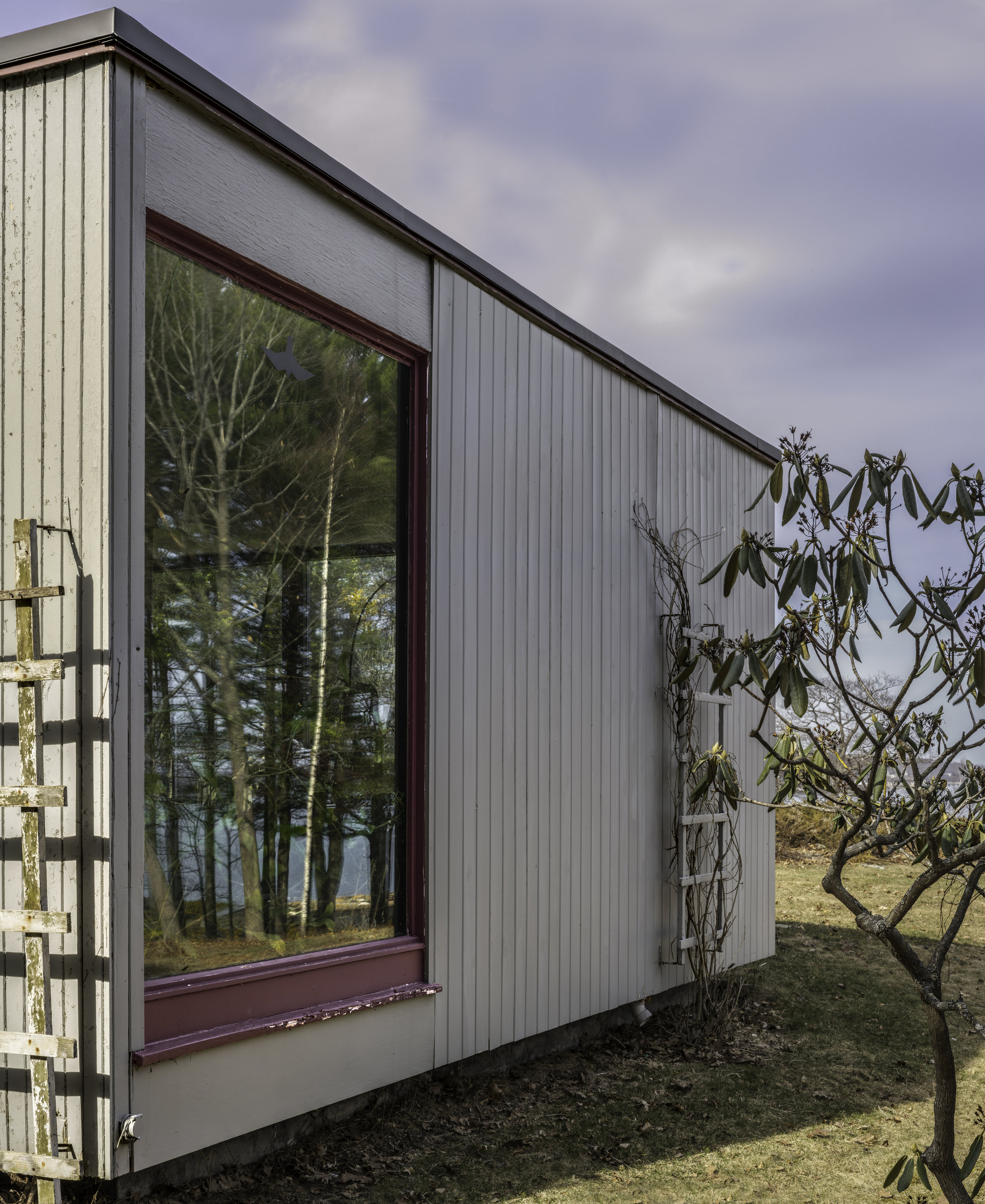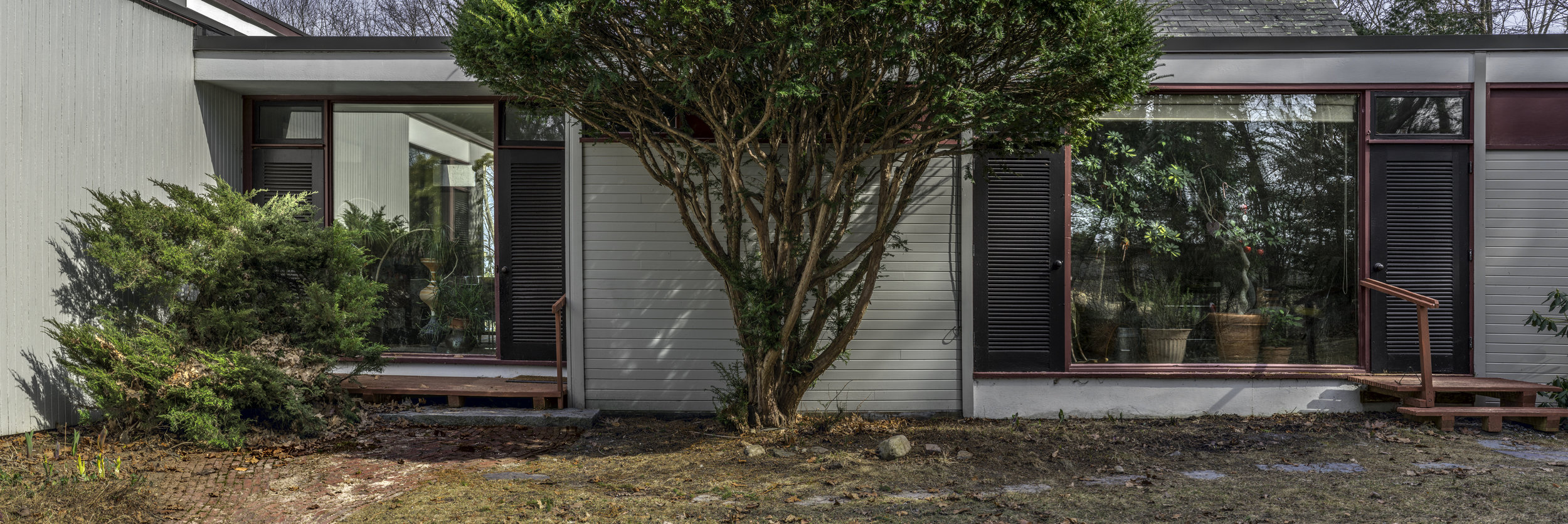Text by Charles Hartfelder
All Photos by Heath Paley
Today the midcentury modern look is all around us. As the architecture of the modernist movement has come of age, its historical significance is now eligible to receive all the benefits of historic designation. Its unique situation at the crux of modern homebuilding innovation in the 20th century will be remembered as the forbearer of the open-plan ideal of the 21st.
In the years following the Second World War, Southern Maine was not immune to the most rapid expansion of housing this country has seen owing to easily affordable mortgages for returning servicemen and servicewomen. For most, this meant carving out a slice of Maine’s cultural character at a time when national and civic pride reached its zenith. For a modest price and a drive to celebrate the past, the post war family of four could own a small piece of New England’s architectural legacy: heritage for a forty foot lot.
Pillsbury Drive, Scarborough
At the same time, the growing neighborhoods of Portland’s suburbs saw the introduction of a seemingly completely foreign approach to modern homebuilding. Here emerged a dichotomy in architectural responses to the expanding needs of the family. Take Michael Barton, a construction manager with a rich local heritage and connection to the urban landscape of Portland, who describes the home where his cousins grew up on Maple Street. A classic cape with four simple rooms and an attic above, built for $3,100 on a 5,000 square foot lot. As the family grew and more space was needed, wall heights were raised to the second floor to create more bedroom space, and a single-car garage converted to even more living space. By the 1980s, what began as a modest kit home could hold upwards of thirty friends and family for Thanksgiving Day, with a half court in the back yard for the kids to blow off steam after a big meal. In contrast, Barton’s childhood home around the corner on Ludlow stands as one of the best examples of the ranch style in building that Portland has to offer, built by his grandfather with the intention to add more space as the family grew. “In this house, efficiency was key, where long, open spaces allowed the family to move freely and adapt to whatever the occasion called for.”
Like much of New England, the post-war housing boom in Portland coincided with a revolution in interior planning, informed largely by the powerhouse of European architectural thought at the Harvard Graduate School of Design. While new principles of functionalism in design often stood in opposition to more classical approaches, particularly in academic architecture and planning, the writings of Harvard’s Walter Gropius and Eleanor Raymond of the Cambridge School of Architecture, a close affiliate of Harvard show a deep reverence for the seemingly “pure” nature of early New England housing. Modernist design responses in New England celebrated the value of traditionalism while allowing new materials, new methods, and most importantly new arrangements to define their aesthetic.
Stonybrook Lane, Cape Elizabeth
Nowhere is this clearer than in the Potter House on Stonybrook Lane, Cape Elizabeth, whose design encapsulates the application of functionalism within the New England landscape. Seemingly reaching up from its more ‘ancient’ fieldstone foundations and out towards the street, the home extends out over the landscape supported by a series of light columns, an outstretched arm of umbered, vertical siding and reflective glass playing beautifully with the form and color of the trees and stone. Designed by acclaimed architect Marcel Breuer, a graduate of the Bauhaus and affiliate of the Harvard School, the Potter House is itself a conversation with New England’s architectural past, particularly in the use of the stone wall which provides a delicate continuity and reverence for tradition in local homebuilding.
Reef Road, Cape Elizabeth
Reef Road, Cape Elizabeth
The Potter House’s innovative yet historically reverent approach to homebuilding is reflected in the design of homes throughout the city and its neighboring communities that include devices to invite the natural landscape of Maine into the home. Readers may be familiar with such iconic examples as the Isaacson House in Lewiston (1960), the Robert Armitage House in Cape Elizabeth, the home at 11 Pillsbury Drive in Scarborough, and the Michael Payson House in Falmouth Foreside (1952, below), the latter of which is associated with Gropius through its architect, Serge Chermayeff. Each of these homes suggest a deep appreciation for the landscape, seen in their strategic placements of glass used to welcome the outside in, and an embrace of functionality in interior circulation. Says architect Carol Wilson, these were houses designed around “patterns for living,” inviting and connecting with the outdoors and making use of finely-tuned solutions and natural materials to “suggest the elegance and quiet of the surrounding landscape.”



Perhaps the best local example of these concepts converging in a single design is the Whited Residence at 45 Heather Road in Portland. Here the use of traditional materials and forms for the exterior meets an interior configuration based wholly on a midcentury ideal of maximum adaptability, interaction, and fluidity for the homeowner. Beneath the traditional gables of the home, which from the street would seem a collection of integrated structures, each in keeping with a traditional New England design, a seemingly rambling configuration of spaces follows a highly-engineered, orchestrated path of movement for the modern working family. Similar configurations may be found at 32 and 33 Pilot Point Road in Cape Elizabeth (and further along at 4 Surfside Avenue), 167 and 177 Caleb Street in Portland where integration with natural and designed landscapes are visibly potent, and at 480 Capisic Street in Nasons Corner which sits beautifully nestled above the Fore River just west of Capisic Pond. There, traditionally-informed post and beam construction allows for the liberal reconfiguration of the home and individualism on the part of the homeowner. Leaving no space unused or unaccounted for, and at each angle welcoming the outside landscape into the home, the Whited residence and others like it embody this turning point in American architecture which placed satisfying the varied and evolving needs of the nuclear family and celebrating the dynamic landscape of Maine at the forefront of its objectives.
Heather Road, Portland
Aside from the unabashed traditionalism that defines the neighborhoods of South Portland, Back Cove, and many others, any baby boomer will tell you there was more to their childhood cape or gambrel than met the outward eye. Within these seemingly time-honored structures there lay a calculated set of architectural responses to the call for openness and adaptability, what Gropius called the “flexibility for continuous growth and change.” The intents behind these two seemingly opposing architectures converge in their modifiability and their rich connection to the neighborhoods in which they were built, despite the clearly divergent approaches to their design and adornment. Here were buildings constructed to create a sense of small-town community while sharing in the resources of a larger city, on one side presenting a new traditionalism, and on the other, inviting the traditional landscape in.
Charles Hartfelder is an architectural historian and preservationist based in Portland. He recently completed his PhD in Architectural History and Archaeology at the University of Durham in the United Kingdom. Contact Charles at cdhartfe@me.com






