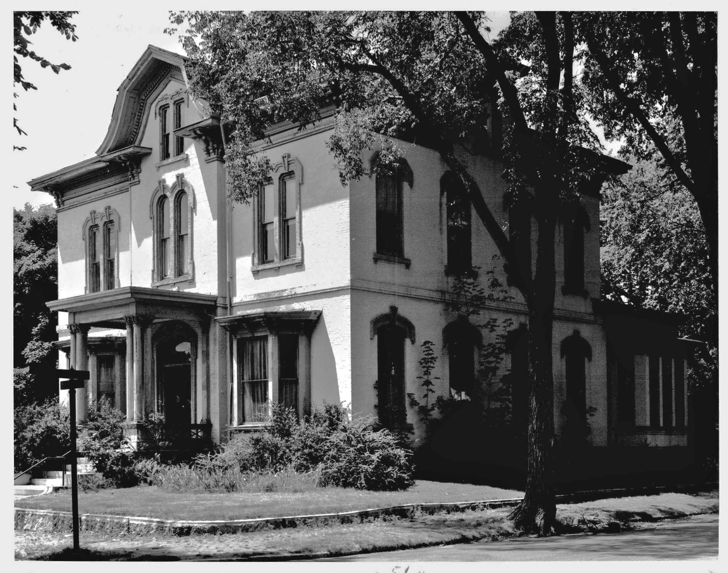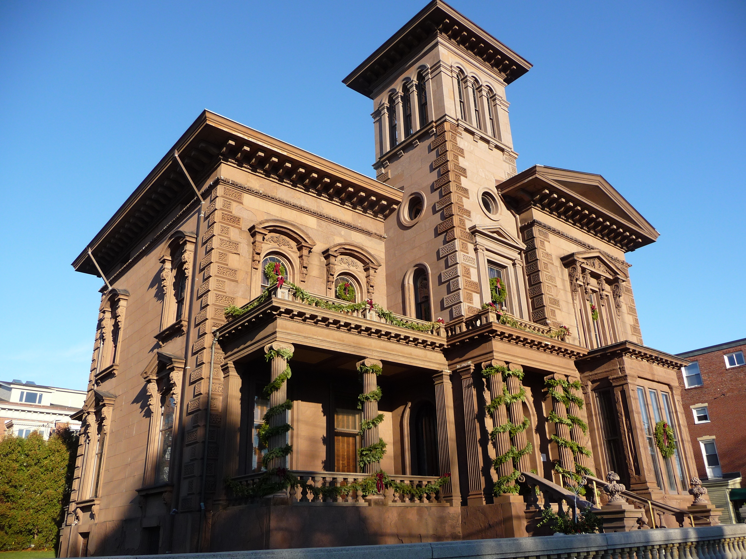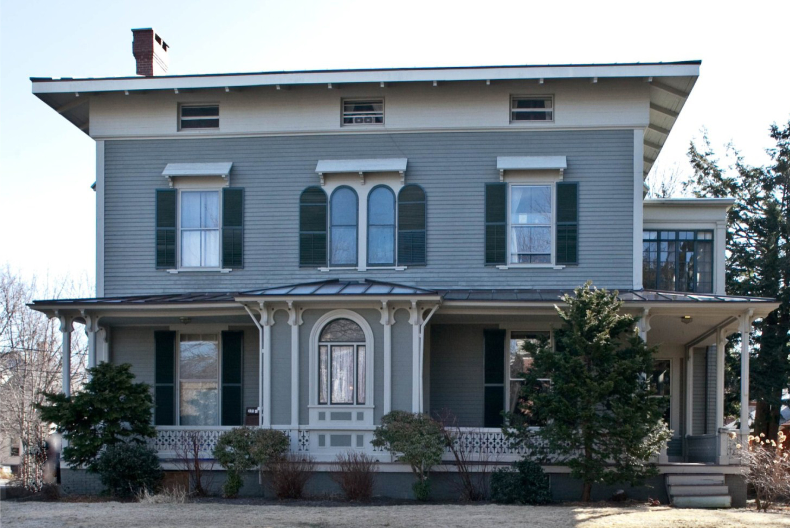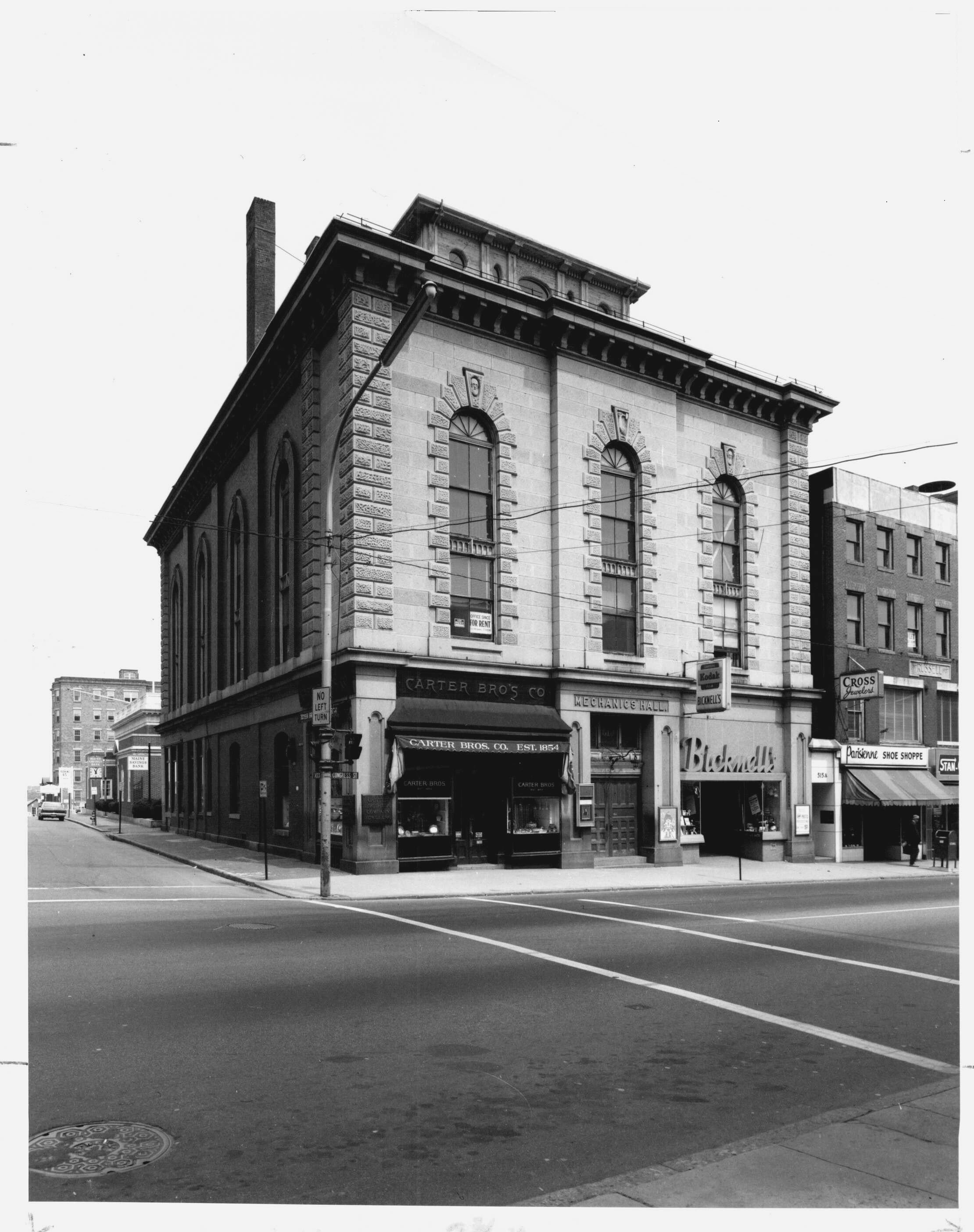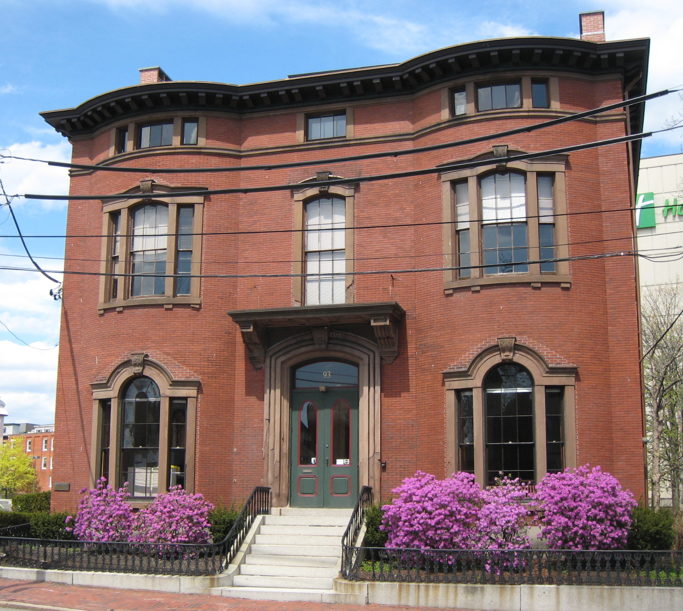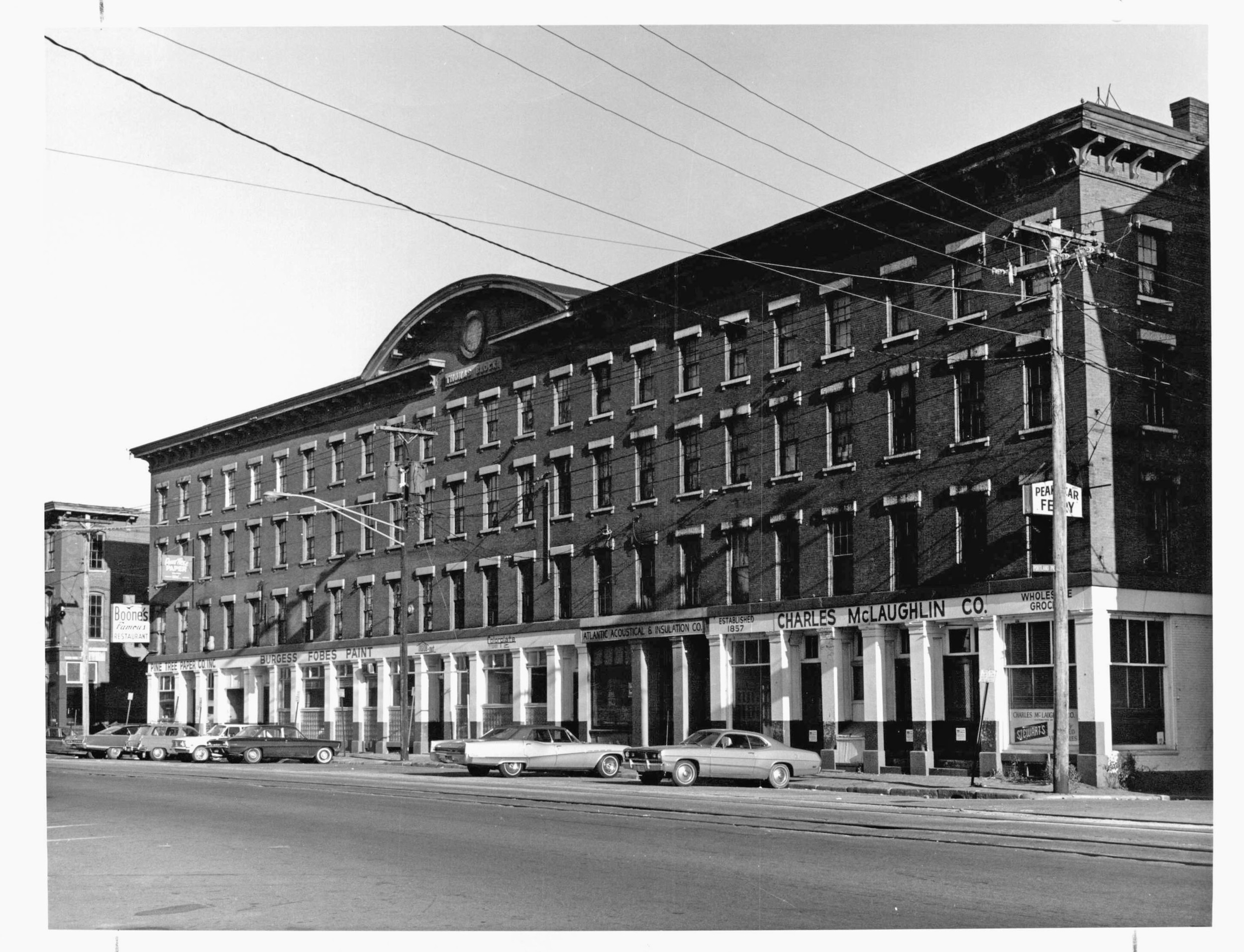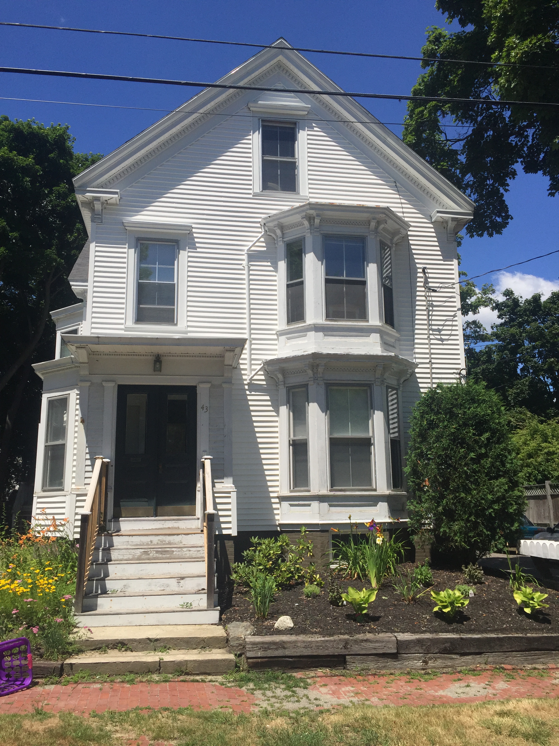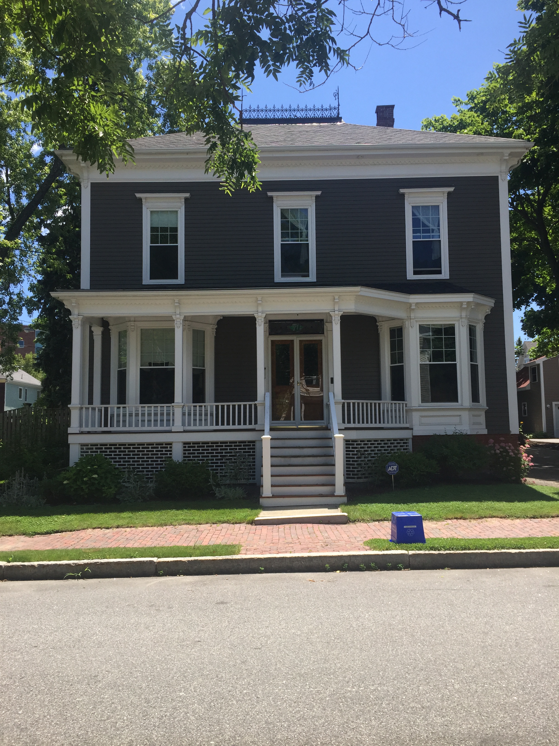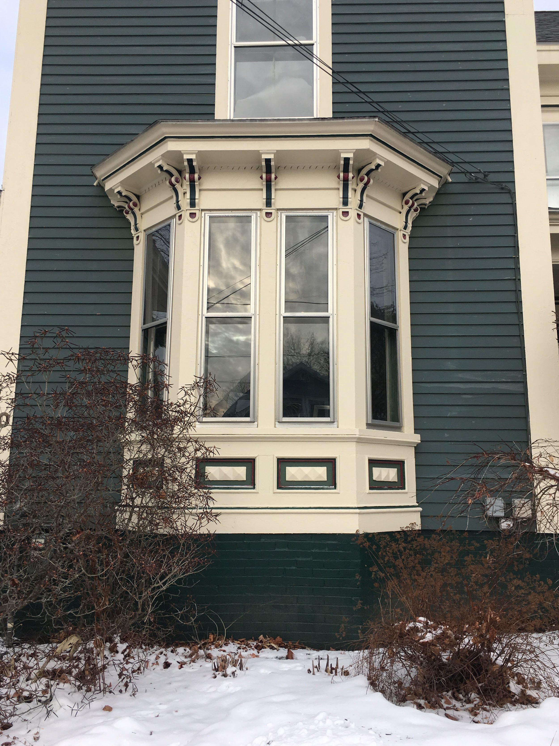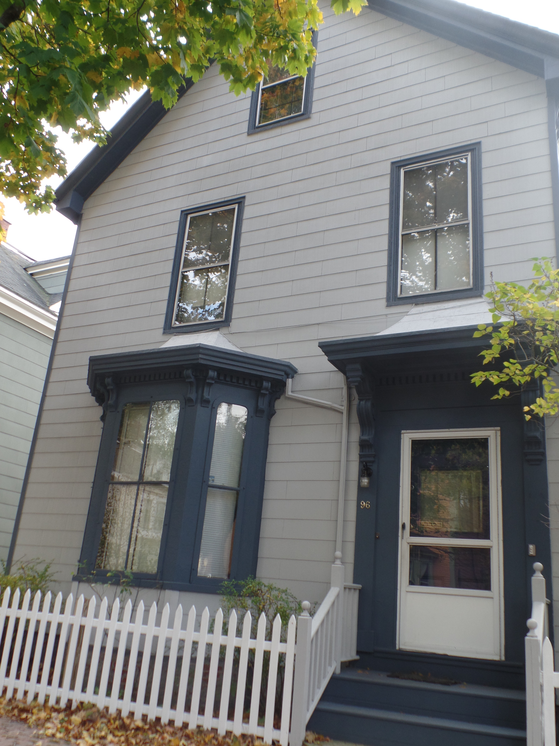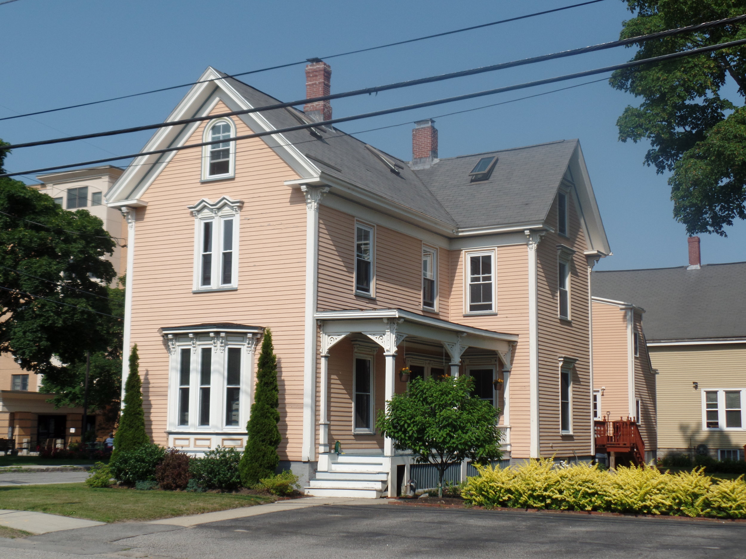Italianate Style (1840-1880)
Defining Elements of the Italianate Style:
- One to three stories in height.
- Low pitched roof with wide overhanging eaves. Vernacular examples may have a gable roof with the gable end facing the street.
- Modillions or cornice brackets supporting the overhanging eaves.
- Usually an asymmetrical façade.
- Side hall or center hall plans.
- Decorate quoins at the corners.
- Projecting bays, one or two stories in height and elevated porches are very common.
- Tall narrow windows, some arched or curved at the top. Sometimes paired. 2/2 sashes are common.
- Double entry doors some with arched tops or etched glass.
- Projecting hoods supported by brackets above doors and windows.
- Cupola or tower.
- Wood frame or masonry construction.
Examples of Italianate Architecture in Greater Portland:

