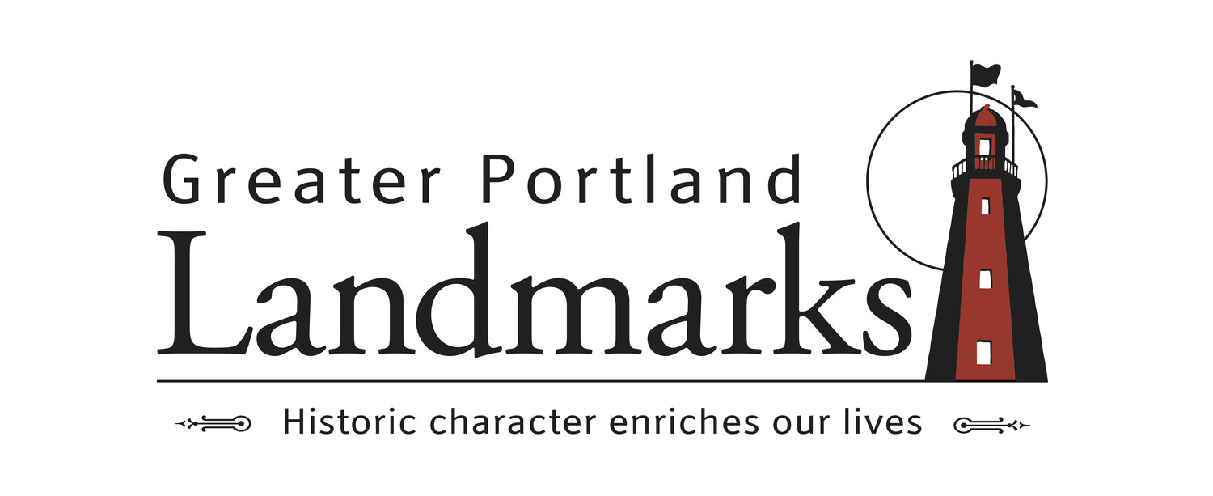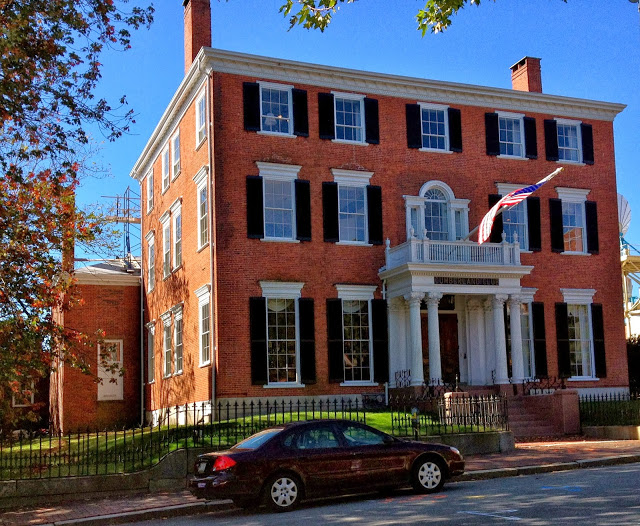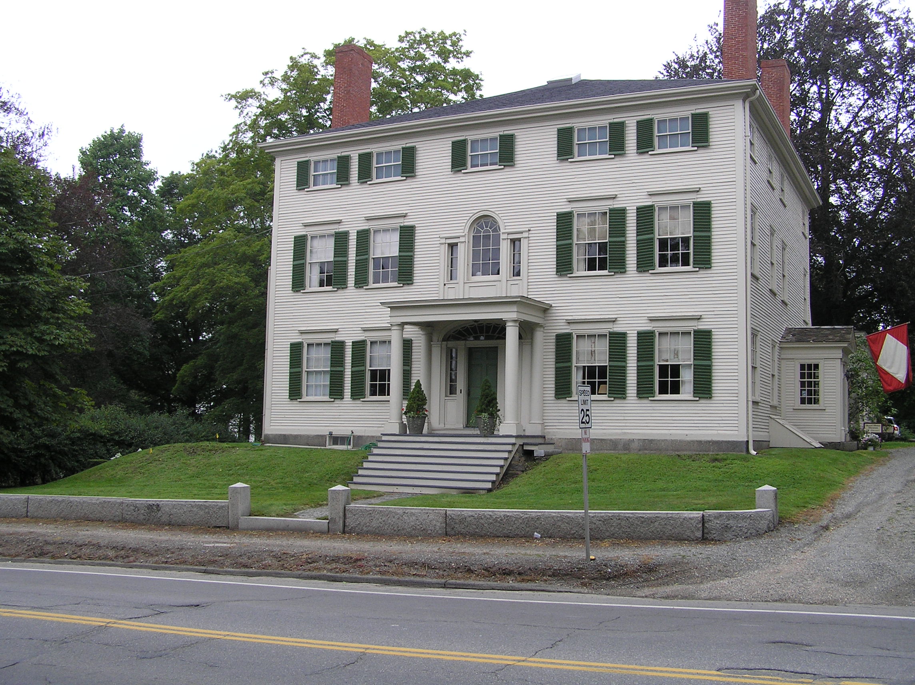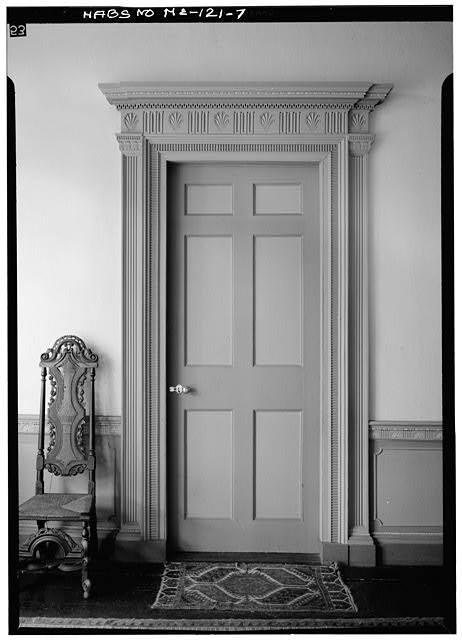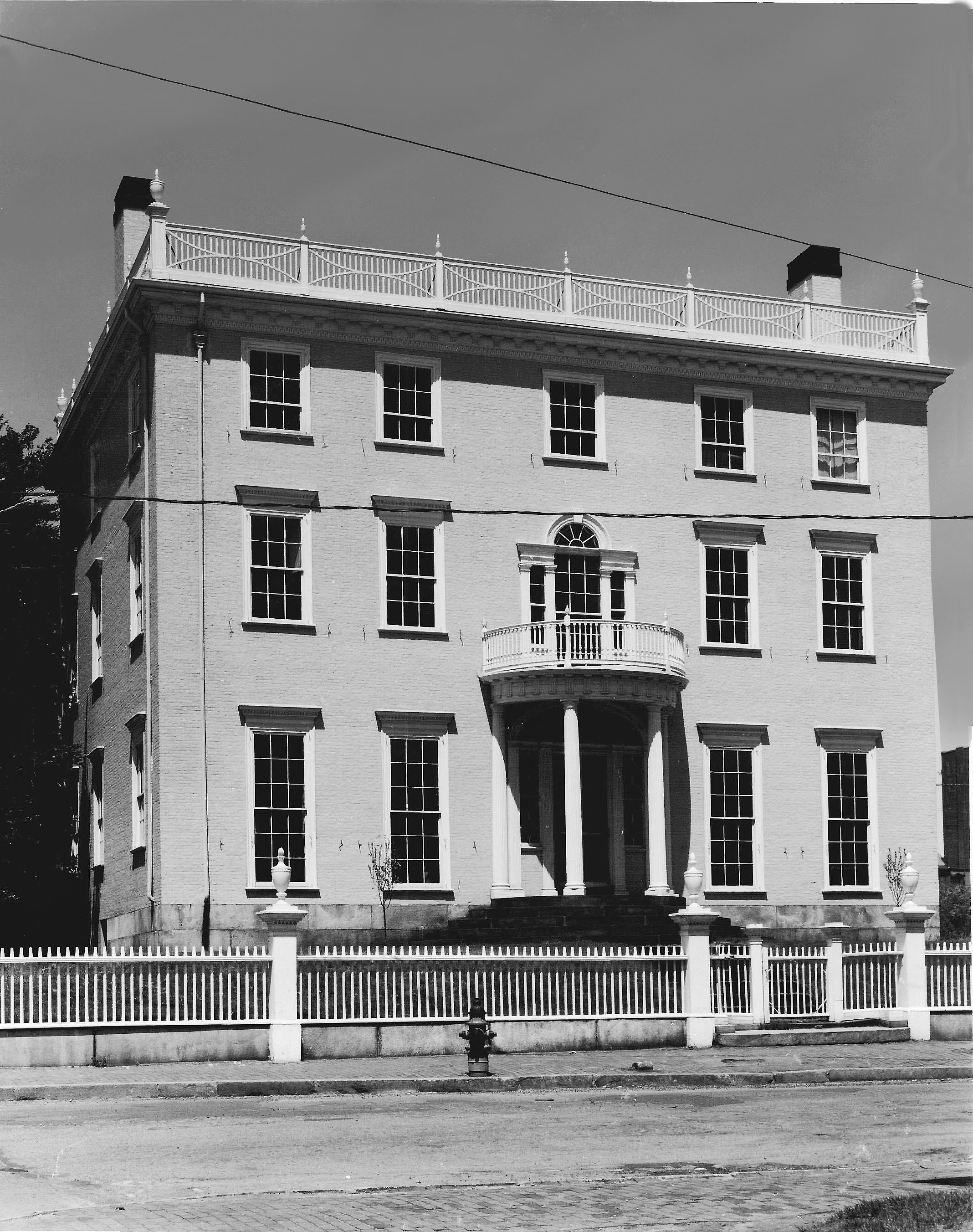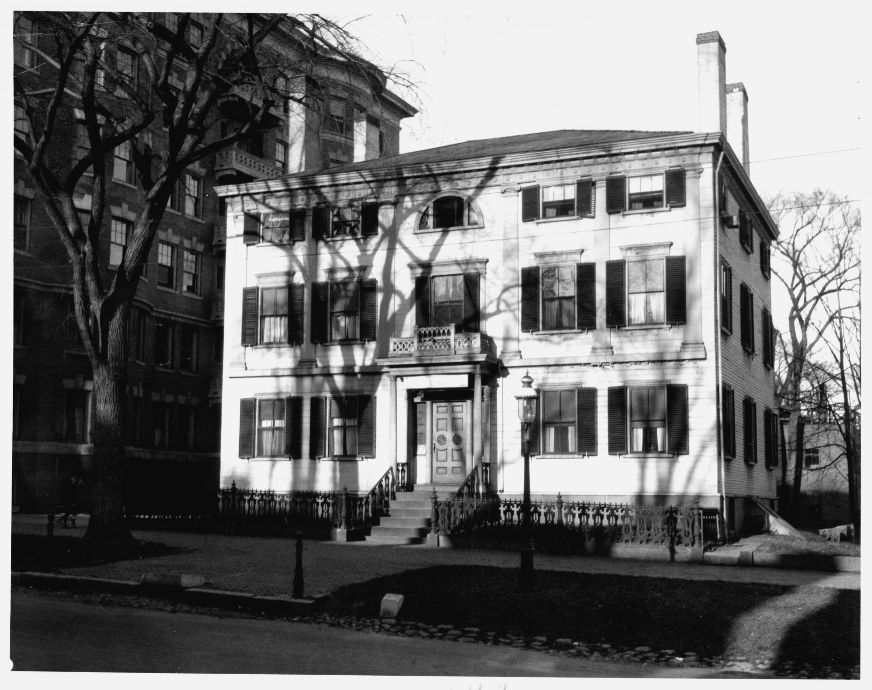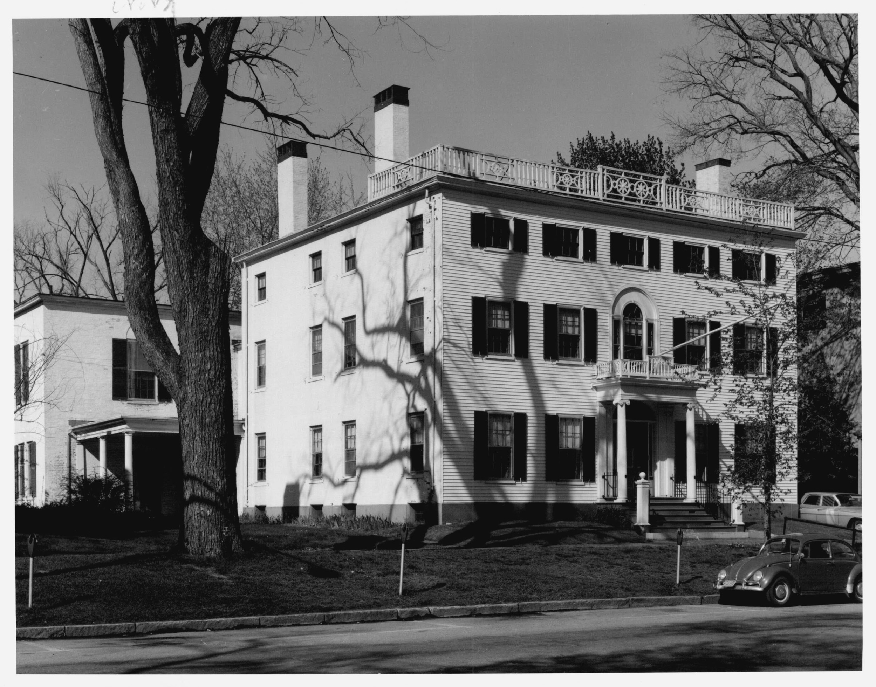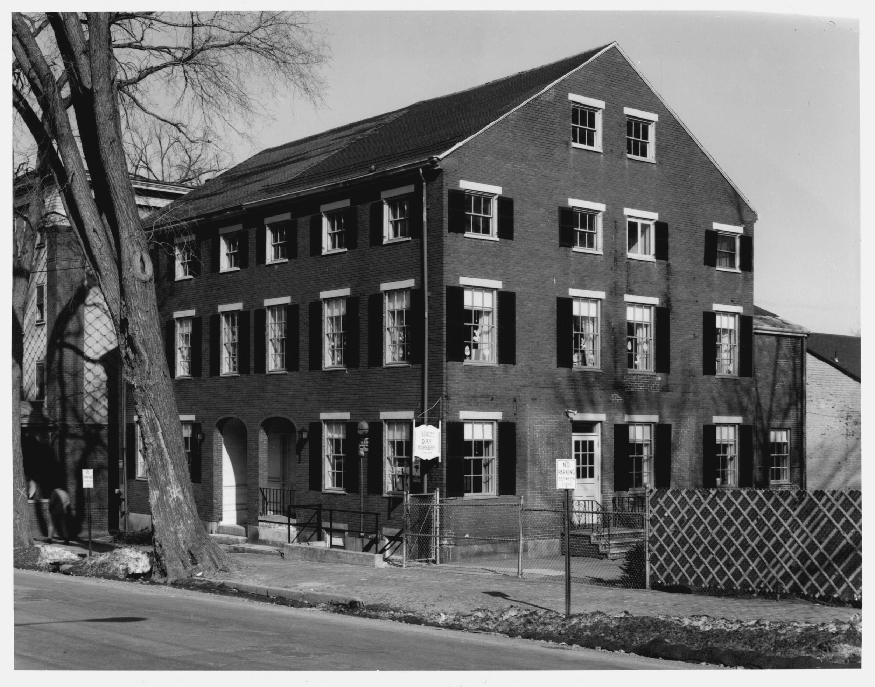Federal Style (1780-1830)
Defining Elements of the Federal Style:
Usually two or more stories to emphasize height.
Symmetrical façade, usually five bays wide.
A high stone foundation sometimes set on an elevated portion of the building lot.
Multi-paned sash windows symmetrically arranged and often flanked by wooden shutters.
Usually interior wall chimneys.
A central entry door with flanking side lights and a fan light above.
Semicircular or rectangular portico.
Roof form is usually a low-sloped hip roof or gable roof.
Details and scale emphasize height and lightness.
Use of Palladian window common.
Brick and wood frame construction common.
