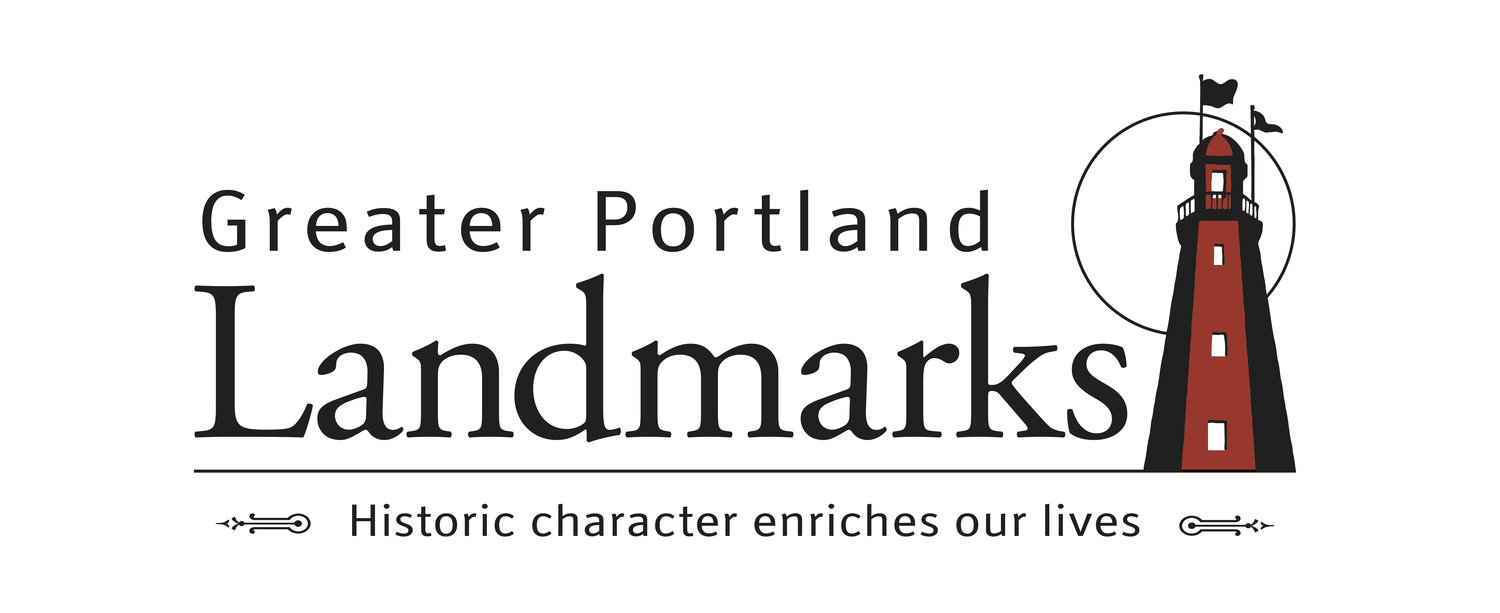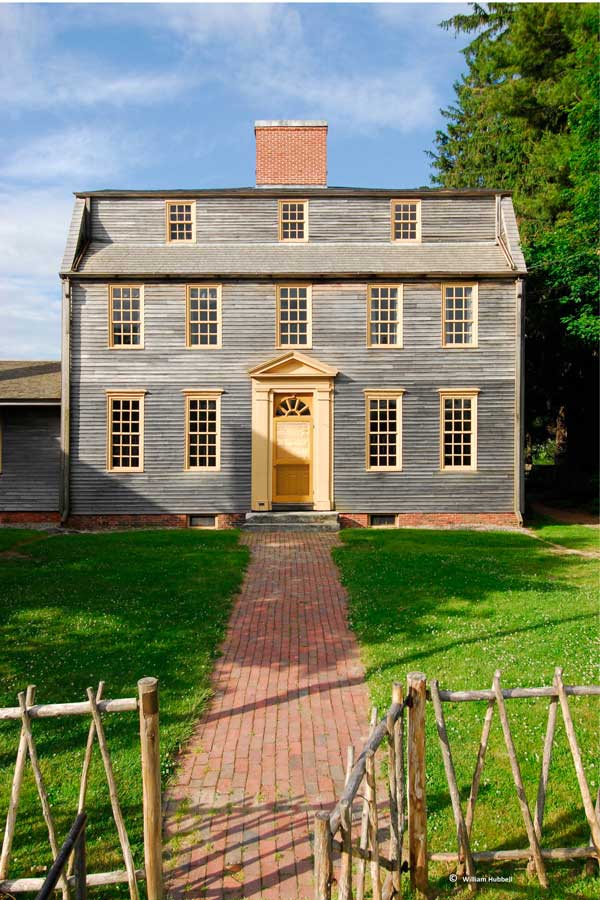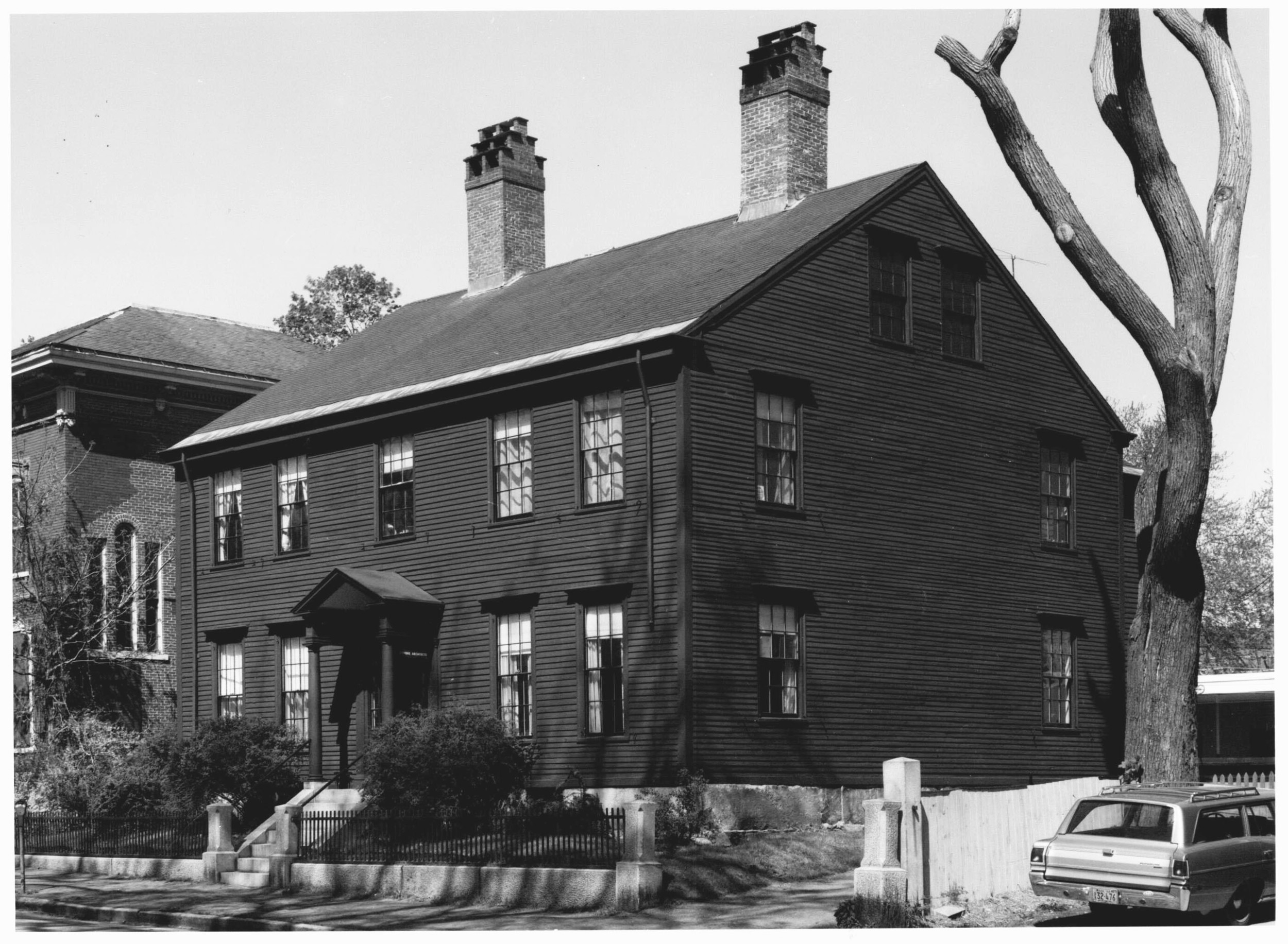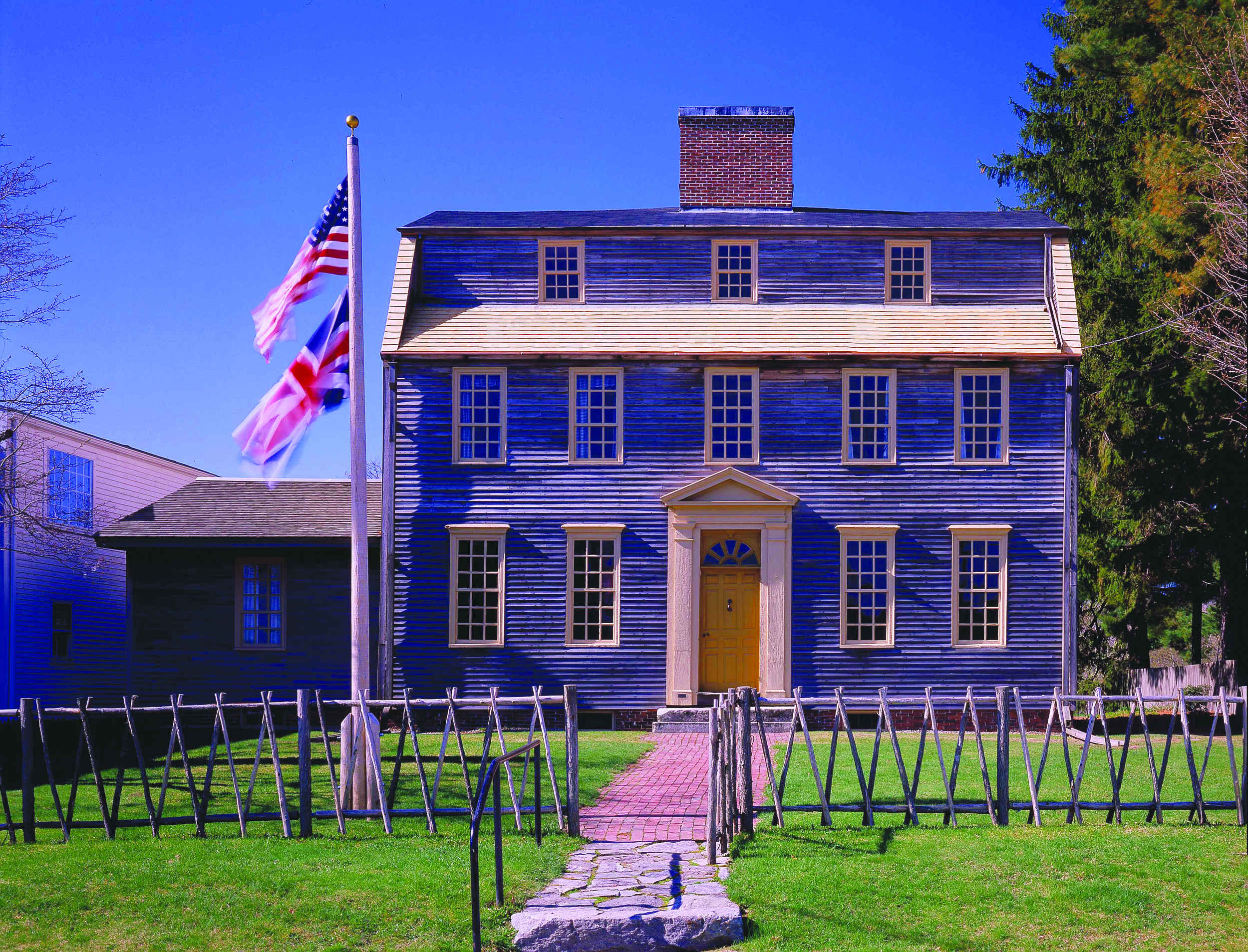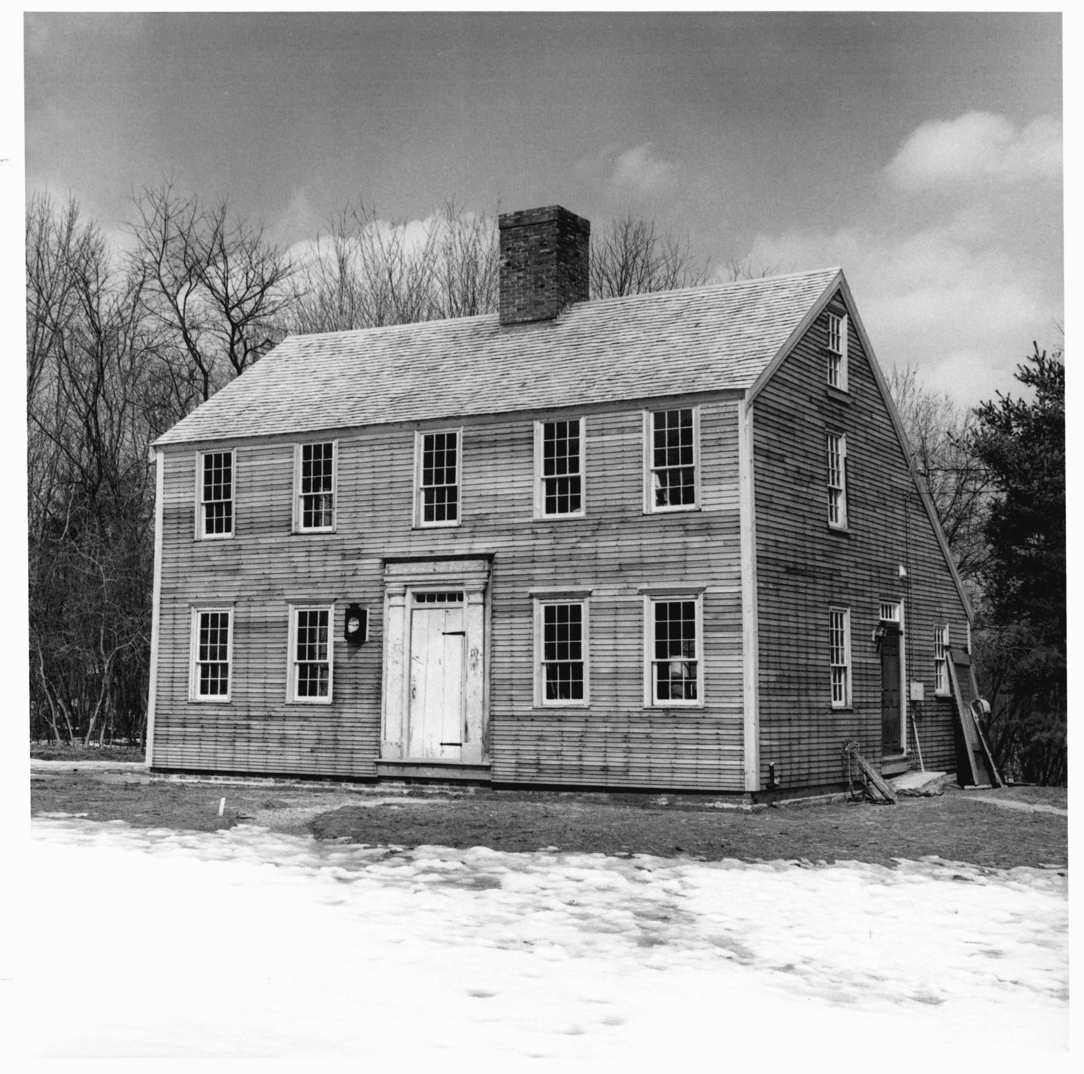Colonial Style (1750 - 1820)
Defining Elements of the Colonial Style:
One or two-story form, often with an attic level that is one or two rooms deep
Symmetrical facade, usually three or five bays wide
A low rubble or cut stone foundation
Small multi-paneled sash windows located close to the eave
Usually a huge center chimney
A central entry door usually paneled, sometimes with a pediment, pilasters or transom window above the door
Roof form is usually a gable, but sometimes a gambrel or hip roof
Usually wood frame and wood siding
Examples of Colonial Style Architecture in Greater Portland:
The Tate House, Westbrook Street, Portland, Maine
