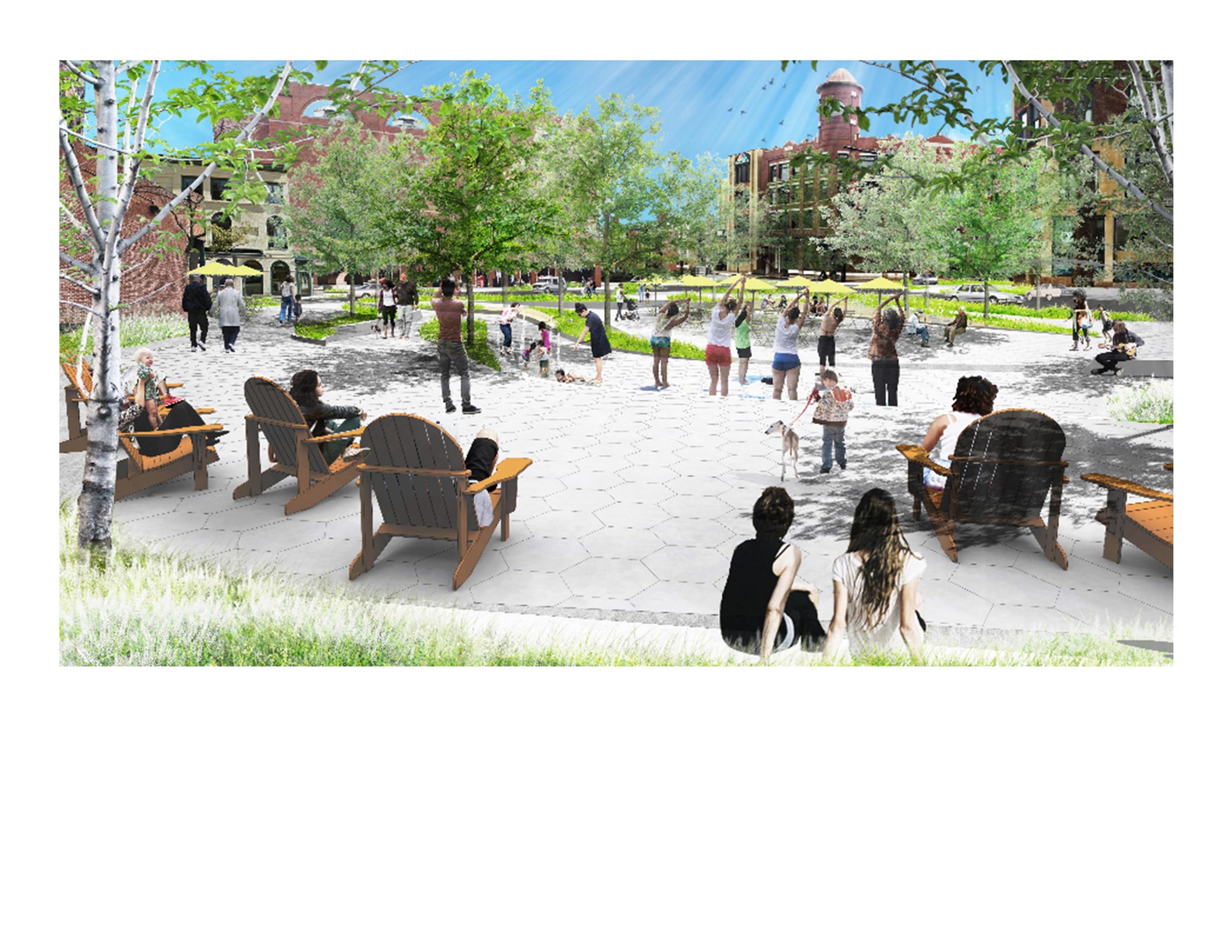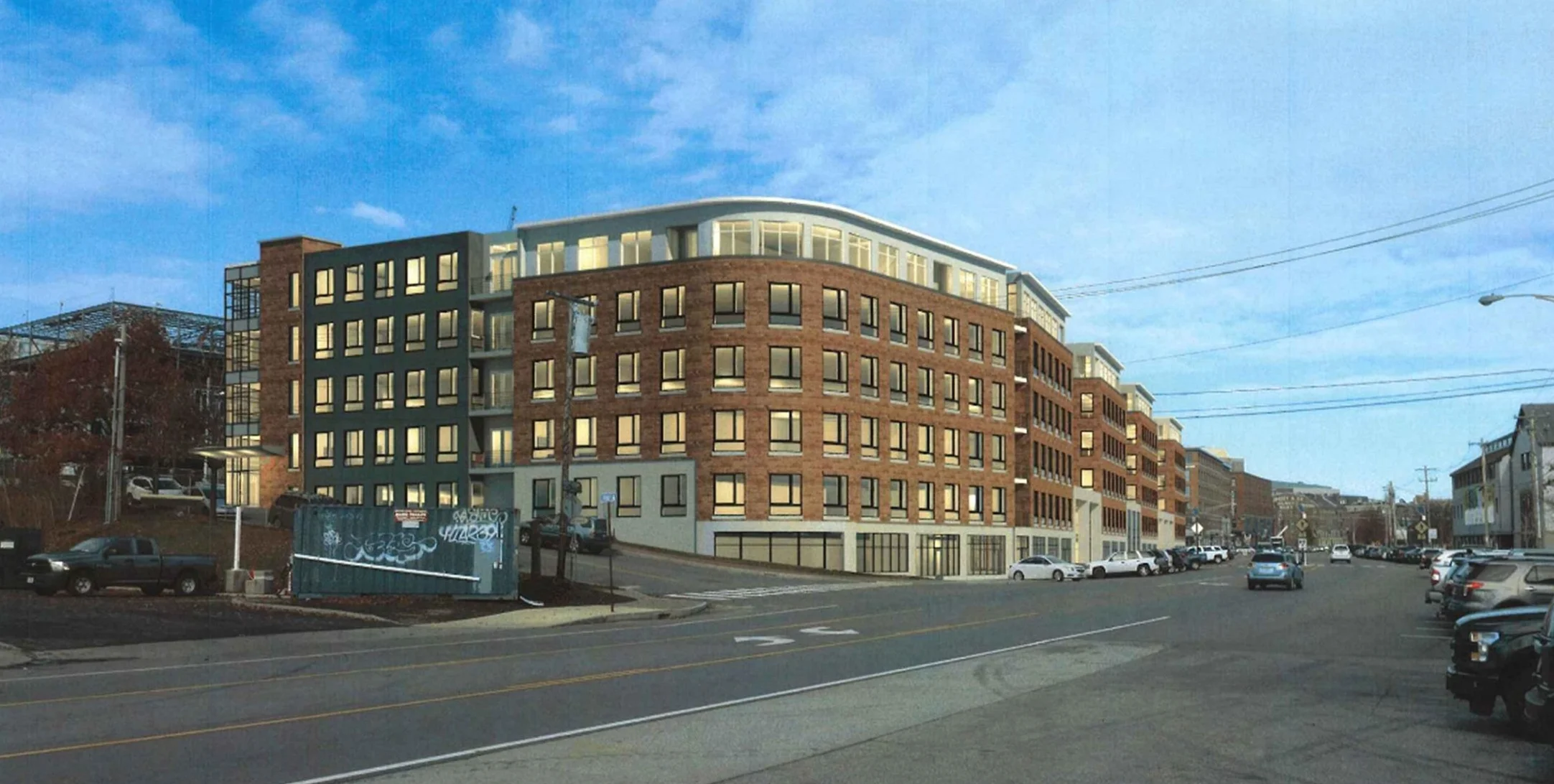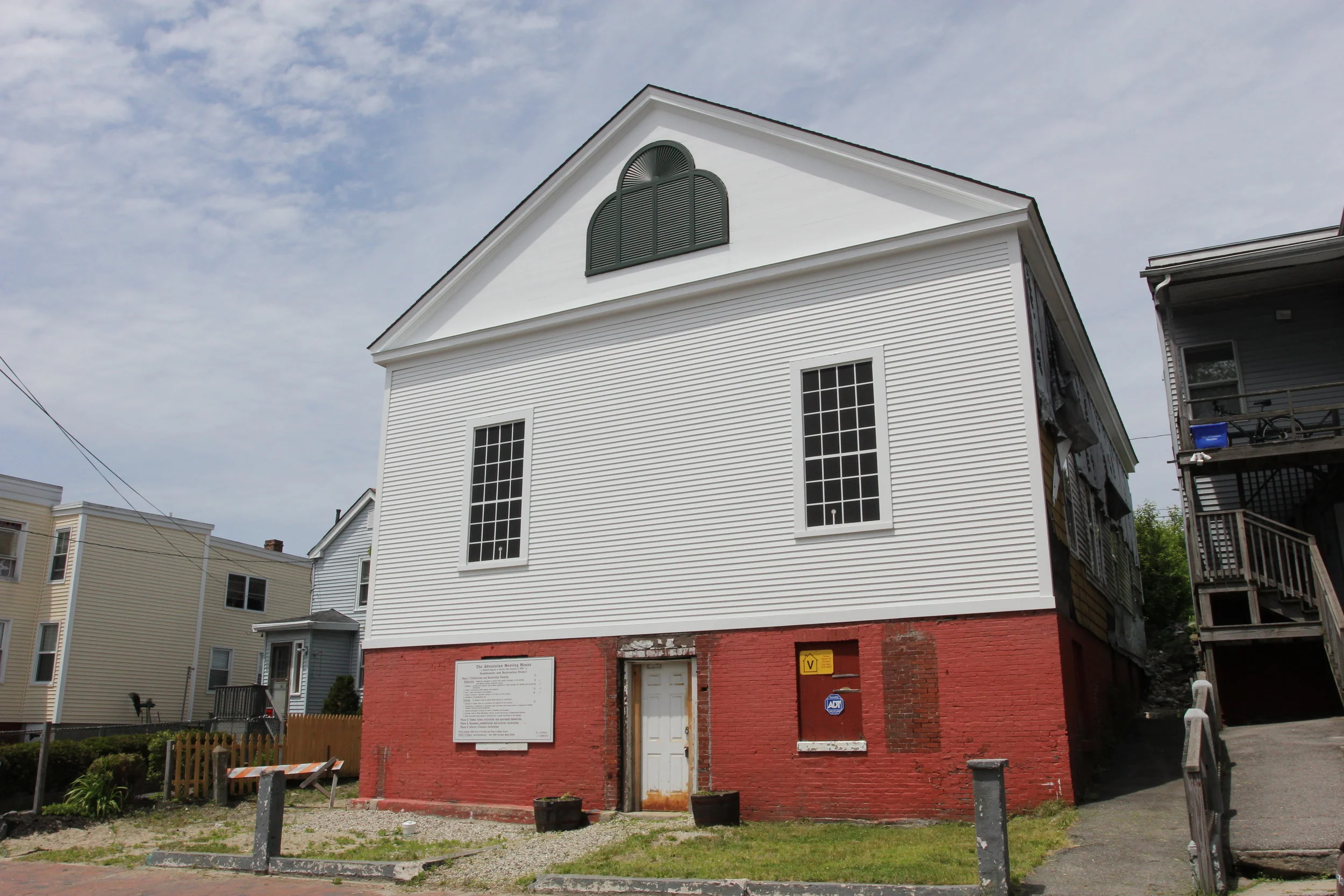On March 16th the City held a public meeting to update the community on the progress of the new Congress Square design. Details on the plan, activities, and materials are available on the city's website. Comments on the plan will be accepted through March 24th.
St. Joseph's Convent receives additional City funding support
Stevens Avenue, Portland photo by Greater Portland Landmarks
The city's housing committee agreed this month to reallocate federal dollars from a Portland Housing Authority (PHA) housing project to a project that will rehabilitate a former convent on Stevens Avenue. PHA's project on Boyd Street is on hold and the Stevens Avenue project has a funding gap that needs to be closed as rehabilitation work is hoped to begin this spring.
The plans for the vacant convent building will convert it into housing for people 55 years and up. The project is in part financed with historic and low income tax credits. The value of those credits has diminished, creating a small funding gap in the $17 million dollar project.
The convent will be one of many historic properties to be restored using the federal historic tax credit program, a program that is currently in danger of being lost even though it creates more money than costs. Please help us build support for retaining this important preservation tool and learn more about our advocacy for retaining and improving the federal historic tax credit.
Mechanics' Hall
Mechanics' Hall, built from 1857-9 at 519 Congress Street, Portland, is considered to be the finest work of Thomas J. Sparrow, Portland’s first native architect. Built from Biddeford granite and stone this Italianate style building is adorned with architectural features that highlight the community for which it was built, Maine Charitable Mechanic Association (MCMA). The keystones above each arched window on the front façade are carved with the heads of Vulcan and of Archimedes, and the arm of Labor. The storefronts on the first floor were intended for association members to lease for their own businesses. The core of the original design was to create a permanent home for their library that had been moved between different locations around Portland to accommodate its growing size and use.
Revised Design for the Rufus Deering Site
Rendering by Archetype Architects
The design team working on the redevelopment of the Rufus Deering parcel has submitted revised images of their proposed plan for a mixed use development at 383 Commercial Street. The new design responds to many of the comments made by members of the Portland Historic Preservation Board at a workshop in January. The role of the Historic Preservation Board is advisory only to the Planning Board because the project is just outside the boundaries of the Portland Waterfront Historic District. The Historic Preservation Board will hold a second workshop on the project on March 1 at 5:00 PM in Room 209 of City Hall, 389 Congress Street.
Image from the January 2017 Historic Preservation Board Workshop
Important Places of Portland's African-American History
Portland’s Black Community has been shaping the city’s history, landscapes, and architecture since the city’s founding. As a major port city, Portland was both a stop on the Underground Railroad and home to a thriving community of free black people who worked the waterfront or worked for the commercial railroads. A few of the buildings that tell their stories remain standing, primarily in the India Street Neighborhood which was founded by free blacks who prospered in Portland’s maritime economy. Those buildings are featured below.
Sen. Susan Collins sponsors Historic Tax Credit Improvement Act of 2017
The Press Hotel, Irvin Serrano Photography
Sen. Susan Collins and five other senators have introduced the Historic Tax Credit Improvement Act of 2017 (S.425). The bill would increase the historic tax credit (HTC) for certain small projects, allow credit transfers for certain small projects, lower the expenditure threshold to qualify for the HTC from 100 percent to 50 percent of the adjusted basis, reduce the depreciable basis adjustment for HTC property, and modify certain tax-exempt property rules. Several members of the House of Representatives introduced a companion bill in their chamber.
For more than three decades, the federal Historic Tax Credit (HTC) has successfully implemented a national policy of preserving our historic resources. It is the most significant investment the federal government makes toward the preservation of our historic buildings. Despite a proven track record of stimulating economic growth and preserving our architectural heritage, however, the historic tax credit faces an uncertain future. As pressure builds to reform the nation’s tax code, several influential tax reform proposals recommend a repeal of this essential credit. We appreciate Sen. Collins' sponsorship of this bill and her support for the redevelopment of Maine's historic resources.
Please join us in thanking Sen. Collins by email or with a thank you note or postcard via mail at One Canal Plaza, Suite 802, Portland, ME 04101.
Thank you Senator Collins for sponsoring the Historic Tax Credit Improvement Act (S.425) and for your continued support of a program that has proven to be a cost-effective driver of economic development and job creation while conserving our nation's historic places.
More information on the Federal Historic Tax Credit is available here.
Greater Portland Landmarks letter to Senator Collins is available here.
Help Shape the Future of Portland
The draft of Portland's Comprehensive Plan is now available and the City is accepting comments for the next 30 days. While Landmarks has largely focused its comments to date on the historic preservation chapter, we encourage you to read the entire draft and provide comment to the city staff at portlandsplan@portlandmaine.gov
The latest draft plan is based on work that began in 2015 and included a process of extensive public engagement, including attendance at farmers' markets, fairs, middle and high school classes, neighborhood group meetings, and many other events to learn what people in Portland hope for the next 10 years. In all, city staff have attended well over 40 events this year, hearing from hundreds of people, as well as countless others who stopped by at large events. Landmarks' Advocacy Committee met with city staff last month and members and staff have participated in public workshops and other events throughout the process.
Portland is Equitable, Sustainable, Dynamic, Secure, Authentic, and Connected
Landmarks' believes that Portland's historic character is a critical element in our city's authentic sense of place and therefore is important to conserve and enhance as we chart Portland's future. The conservation of our built environment is also critical to helping move our city forward as a more sustainable place to live and work. Our historic buildings support businesses large and small and provide a diversity of housing options for Portland's residents. Through support of the City's Historic Preservation program, cultural organizations that promote the City's history, and the many businesses that contribute to Portland's heritage tourism industry, Portland in 2030 can be equitable, sustainable, dynamic, secure, authentic, and connected.
Valentines for Historic Preservation
Do You Love Saving Historic Places in Greater Portland?!
Say it Loud and Proud with a Special Valentine!
We are joining the National Trust for Historic Preservation's Heart Bombing Campaign by making Valentines for our favorite historic places around Greater Portland. Help us Spread the Love and bring attention to historic Place that need some extra Love this February in 4 Easy Steps.
New height overlay zoning proposed to protect the vista from Fort Sumner Park
Postcard view of Fort Sumner Park around the turn of the 20th century.
Portland's Planning Board will consider whether or not to protect existing public views to Back Cove and Mount Washington from Fort Sumner Park this Tuesday night. The purpose of the overlay is "to protect the public interest by limiting the impact of development on the quintessential views of natural resources." According to a report compiled by city staff, the vista from Fort Sumner Park has been identified for its value as a panorama for over 100 years. In the City's Downtown Height Study completed in 1989, it was singled out for its views of the city skyline and water and as a vista to receive "special attention". The proposed overlay would limit the height of buildings in the R-6 zone below the park to the level of the park's viewing platform and would impact only six parcels.
Greater Portland Landmarks supports the proposed amendment because it will protect the essential reason for the park and fort's location on this site while research can be undertaken to document the site's historic and cultural significance. The Friends of Fort Sumner Park have requested local landmark designation and are working to research the site, raise awareness of its significance, and advocate for its preservation. While the park has had a long history as a military and a recreational site, little remains above ground to tell the story of the original Fort Sumner and the late 19th century design of the park. Additional study of the park through archaeological investigations would expand local knowledge of the fort, its passageway and waterfront battery, and its 19th century park design.
Upon further research, local designation of the park as a historic site may be appropriate. The vista out over the western side of Portland would be a major character-defining feature for both its period of significance as a fort and as a park. If the vista were to be lost, it would severely impact the future possibility of the park's designation as a historic landscape.
Why Should We Preserve our Historic Schools?
In Greater Portland, as in many communities across the nation, historic neighborhood school buildings have been closed due to consolidation or lack of investment in their maintenance. As a consequence many students need to be transported to distant new schools and neighborhoods have lost a vital community asset. Happily, many historic school buildings in Greater Portland have been revitalized by developers for new uses, usually housing. State and Federal Historic Tax Credits have been an important component in many of these conversions.














